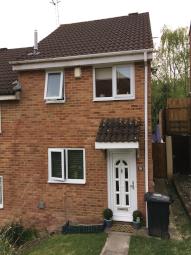End terrace house for sale in Bristol BS13, 2 Bedroom
Quick Summary
- Property Type:
- End terrace house
- Status:
- For sale
- Price
- £ 200,000
- Beds:
- 2
- Baths:
- 1
- Recepts:
- 1
- County
- Bristol
- Town
- Bristol
- Outcode
- BS13
- Location
- The Ridings, Bishopsworth BS13
- Marketed By:
- 99Home Ltd
- Posted
- 2024-05-12
- BS13 Rating:
- More Info?
- Please contact 99Home Ltd on 020 8115 8799 or Request Details
Property Description
Property Ref: 3513
End of terrace 2 bedroom house with garage
**open day - Saturday 25th may** strictly by appointment only
Situated in a convenient and popular location, this 2 bedroom house is ideal for commuters being not far from the South Bristol Link Road.
The house has been recently updated with new uPVC double glazing and a new Gas central heating system throughout.
You enter the house via a small entrance hall, where you will find the house security system on the right and the kitchen on the left and a door leading to the living room.
The kitchen is the original fitted kitchen and needs modernisation. The walls have recently been painted and the cooker and extractor fan has been replaced since the house was purchased.
The living room has uPVC patio double doors leading to the garden and it also has a lockable window that provides extra light into the room. The room is large enough to be comfortably used as a living/dining area.
The rear garden has recently been landscaped using genuine railway sleepers, rainbow Indian sandstone, and cream K Rend walls. The garden is not overlooked and has the extra privacy of fields and trees at the rear. There is useful side access, which is gated for added security and privacy.
The stairs lead from the living room up to a small landing area where you will find access to the two bedrooms and bathroom.
The larger bedroom of the two is at the rear of the house and has a large built-in cupboard and a purpose-built wardrobe. The large cupboard houses the boiler and is also large enough to be used as a wardrobe/storage area. This bedroom provides lovely views overlooking the trees and fields of Dundry, including the beautiful St Michaels Church steeple.
The smaller bedroom is a nice light room at the front of the house, which can comfortably fit a single/small double bed and storage units.
The bathroom has recently been replaced with tasteful neutral grey tiles throughout and a modern square design white suite. It also has a vintage towel rail and a shower over-bath with a unique square shower curtain rail. The bathroom has a bottom opening uPVC window that provides natural light and ventilation. There is also an extractor fan fitted above the bath which is controlled separate to the bathroom lighting.
The garage is separate to the house, which you will find at the top of the path only a short walk away.
Entrance Hall - 1m x 2.6m
Kitchen - 2.6m x 2.4m
Living room - 3.6m x 5.3m
Upstairs landing 900mm x 1.8m
Bathroom - 1.5m x 2.7m
2nd bedroom - 2m x 3.5m
1st bedroom - 2.7m x 4.2m
Whilst every attempt has been made to ensure the accuracy of the floor plan, all measurements are approximate, and no responsibility is taken for any error, omission or measurement. The plan is for illustrative purposes only and should be used as such by any prospective purchaser.
Property Ref: 3513
Property Ref: 3513
For viewing arrangement, please use 99home online viewing system.
If calling, please quote reference: 3513
gdpr: Applying for above property means you are giving us permission to pass your details to the vendor or landlord for further communication related to viewing arrangement or more property related information. If you disagree, please write us in the message so we do not forward your details to the vendor or landlord or their managing company.
Disclaimer : Is the seller's agent for this property. Your conveyancer is legally responsible for ensuring any purchase agreement fully protects your position. We make detailed enquiries of the seller to ensure the information provided is as accurate as possible.
Please inform us if you become aware of any information being inaccurate.
Property Location
Marketed by 99Home Ltd
Disclaimer Property descriptions and related information displayed on this page are marketing materials provided by 99Home Ltd. estateagents365.uk does not warrant or accept any responsibility for the accuracy or completeness of the property descriptions or related information provided here and they do not constitute property particulars. Please contact 99Home Ltd for full details and further information.


