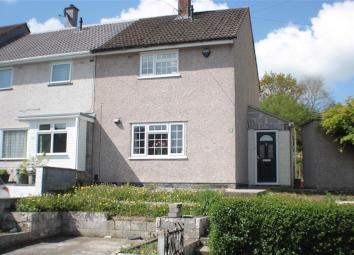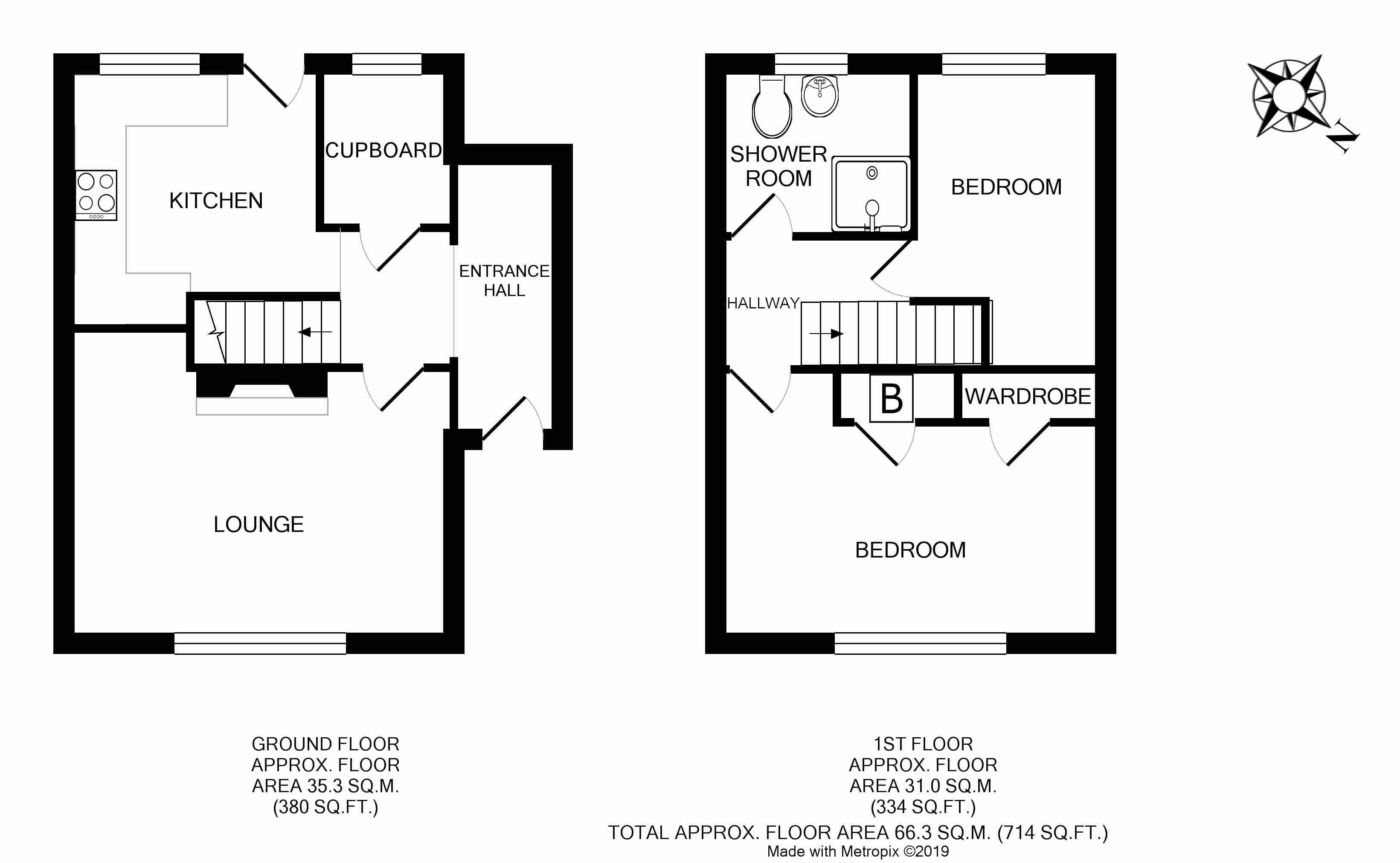End terrace house for sale in Bristol BS13, 2 Bedroom
Quick Summary
- Property Type:
- End terrace house
- Status:
- For sale
- Price
- £ 189,995
- Beds:
- 2
- County
- Bristol
- Town
- Bristol
- Outcode
- BS13
- Location
- Bowring Close, Hartcliffe, Bristol BS13
- Marketed By:
- Hunters - Bishopsworth
- Posted
- 2024-04-03
- BS13 Rating:
- More Info?
- Please contact Hunters - Bishopsworth on 0117 926 9043 or Request Details
Property Description
Ideal for the first time buyer this end of terrace property offers well planned accommodation presented in excellent, contemporary order throughout. The property comprises entrance hallway, refitted kitchen/breakfast room. Potential study, lounge, two double bedrooms and upstairs shower room. Further benefits include double glazing, combi gas central heating, off street parking and garden backing onto lower Dundry slopes. Viewing is an absolute must.
Entrance
Via uPVC part opaque stained and leaded double glazed door to ....
Hallway
Staircase to first floor, part glazed door to lounge.
Potential utility/study
1.88m (6' 2") x 1.22m (4' 0").
Lounge
4.80m (15' 9") x 3.66m (12' 0") max to recess.
UPVC double glazed Georgian style window to front, electric log burner effect fire, TV point, laminate floor, radiator.
Kitchen/breakfast room
3.10m (10' 2") x 3.43m (11' 3") incl. Understairs cupboard.
UPVC double glazed window to rear, uPVC part opaque double glazed door to rear, range of white gloss fronted wall and base units, square edge work surfaces incorporating 1½ bowl sink unit with mixer tap, built in oven and microwave, four ring electric hob with extractor over, built in slimline dishwasher and washing machine, breakfast bar, understairs storage cupboard housing space for tumble dryer, radiator.
First floor landing
Loft access with lighting, panel doors to accommodation.
Bedroom one
4.80m (15' 9") x 3.18m (10' 5").
UPVC double glazed Georgian style window to front, storage cupboard housing gas combination boiler, further built in wardrobe space, TV point, laminate floor.
Bedroom two
2.77m (9' 1") x 3.30m (10' 10") incl. Overstairs box.
UPVC double glazed window to rear, overstairs box, laminate floor, radiator.
Shower room
Wet room style, uPVC double glazed opaque window to rear, low level w.C., vanity set wash hand basin with storage under, shower system, tiled walls, radiator.
Front garden
Laid to off street parking with grassed areas to side.
Rear garden
Backing onto lower Dundry slopes, enclosed by fencing and walling, concrete patio area immediately adjoining property, storage shed with uPVC part opaque door and window, further raised patio area, remainder awaiting cultivation.
Property Location
Marketed by Hunters - Bishopsworth
Disclaimer Property descriptions and related information displayed on this page are marketing materials provided by Hunters - Bishopsworth. estateagents365.uk does not warrant or accept any responsibility for the accuracy or completeness of the property descriptions or related information provided here and they do not constitute property particulars. Please contact Hunters - Bishopsworth for full details and further information.


