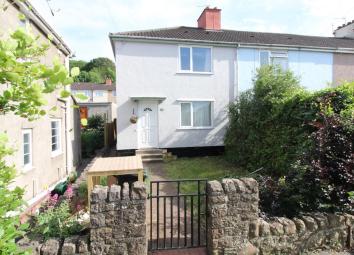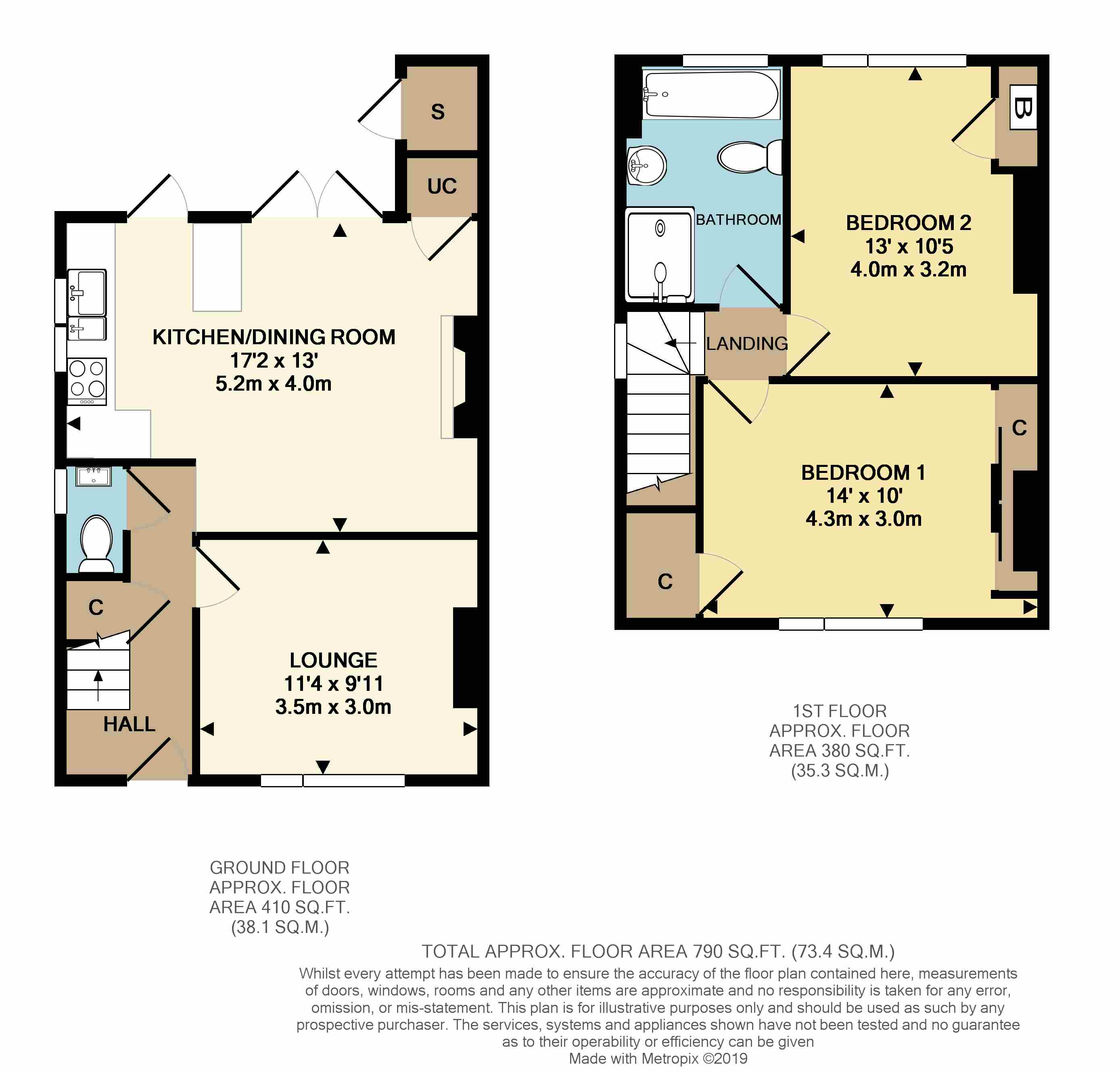End terrace house for sale in Bristol BS11, 2 Bedroom
Quick Summary
- Property Type:
- End terrace house
- Status:
- For sale
- Price
- £ 225,000
- Beds:
- 2
- Baths:
- 1
- County
- Bristol
- Town
- Bristol
- Outcode
- BS11
- Location
- Kings Weston Avenue, Bristol BS11
- Marketed By:
- Alan Cummings & Co
- Posted
- 2024-04-05
- BS11 Rating:
- More Info?
- Please contact Alan Cummings & Co on 01752 358112 or Request Details
Property Description
The property A substantial built end of terrace house, thought to date back to the 1950's, which has over the last three years undergone a major programme of updating, improvement and refurbishment. Having the benefit of gas fired central heating with a recently replaced Viessman high quality condensing boiler, uPVC double glazing, and new fittings for the bathroom and kitchen. A well presented light and airy comfortably appointment home. Set back from the street and pavement at the front, with a lawned front garden, side access and a good sized back garden enjoying a good degree of privacy with timber overlap fencing to the boundaries.
Location Shirehampton a district of Bristol near Avonmouth, and in the centre of the Shirehampton village with a good variety of local services and amenities. The position highly convenient for easy access onto the M5 motorway and to other parts of Bristol.
Accommodation The property affords the following accommodation. Nb The measurements supplied are for guidance only and prospective buyers are advised to check these before committing themselves to any expense.
Ground floor
hall Storage area and cupboard housing mains electric meter. Understairs storage cupboard.
WC White modern close coupled wc and wall hung wash hand basin.
Lounge 11' 4" x 9' 11" (3.45m x 3.02m) Window to the front.
Kitchen/dining room 17' 2" x 13' 0" (5.23m x 3.96m) Light and airy with window to the side, pvc part double glazed door to the back and twin French doors from the dining area, looking and opening out to the rear garden. Modern fitted kitchen with white gloss fronted units with roll edge worksurfaces, tiled splashbacks, inset one and half bowl sink with chrome mixer tap, integrated appliances include electric oven, electric hob. Spaces for automatic dishwasher and for upright fridge/freezer. Oak hardwood breakfast bar with storage under, corner utility cupboard with space and plumbing suitable for automatic washing machine and tumble dryer. Feature fireplace with timber over mantle.
First floor
landing
bedroom one 14' 0" x 10' 0" (4.27m x 3.05m) Window to the front, long open views. Storage across one end with two mirror fronted sliding doors and deep built-in wardrobe/cupboard over the stairs 4'7" x 2'11".
Bedroom two 13' 0" x 10' 5" max (3.96m x 3.18m) Window to the rear. Chimney breast with open recess to one side, fitted hardwood shelves, built-in airing cupboard housing the Viessman gas fired boiler servicing central heating and domestic hot water.
Bathroom A large light and airy room with window to the rear. White modern suite with close coupled wc, panelled bath with mixer tap and shower attachment, vanity wash hand basin with cupboard under, large walk-in tiled shower with Triton electrically heated shower, handheld mixer and overhead douche spray. Ladder radiator. Metro wall tiling.
Externally Set back from the street and pavement by an amenity lawned area. Pedestrian gate opens through the front stone pillars, to the lawned front garden. Side access, pathway. Outside water tap to the enclosed rear garden. Good sized private garden with timber overlap fencing to the boundaries, paved patio and new decked area next to the house and beyond a good sized lawned garden with ornamental bushes and vegetable garden. Outside storage shed. Rear gate.
Connected interest Under the Estate Agents Act 1979 we advise all prospective purchasers that Alan Cummings & Co disclose a personal interest in the sale of this property.
Property Location
Marketed by Alan Cummings & Co
Disclaimer Property descriptions and related information displayed on this page are marketing materials provided by Alan Cummings & Co. estateagents365.uk does not warrant or accept any responsibility for the accuracy or completeness of the property descriptions or related information provided here and they do not constitute property particulars. Please contact Alan Cummings & Co for full details and further information.


