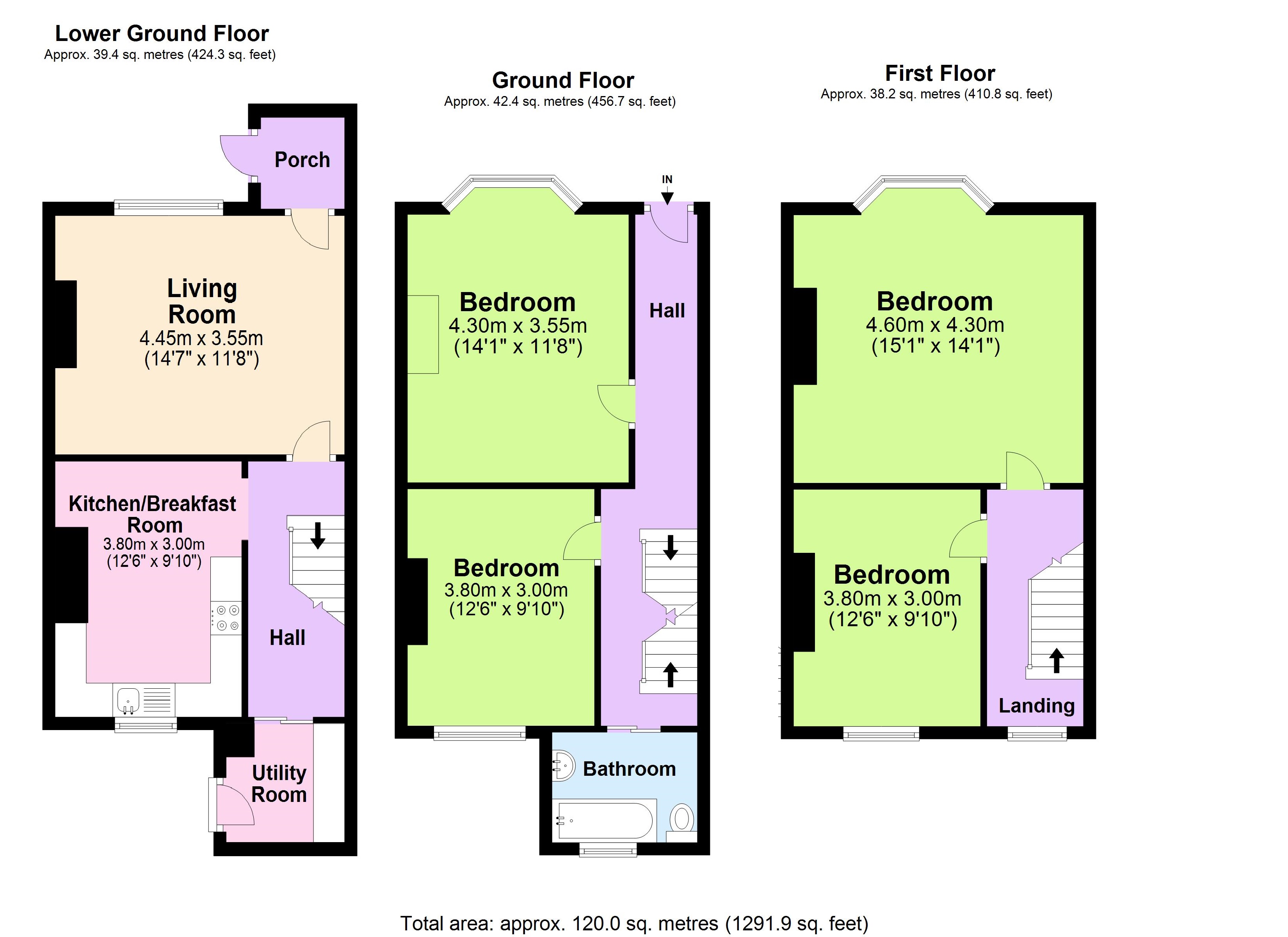End terrace house for sale in Brighton BN2, 4 Bedroom
Quick Summary
- Property Type:
- End terrace house
- Status:
- For sale
- Price
- £ 500,000
- Beds:
- 4
- Baths:
- 1
- Recepts:
- 1
- County
- East Sussex
- Town
- Brighton
- Outcode
- BN2
- Location
- Montreal Road, Brighton BN2
- Marketed By:
- Paul Bott and Company
- Posted
- 2024-04-24
- BN2 Rating:
- More Info?
- Please contact Paul Bott and Company on 01273 767925 or Request Details
Property Description
Guide price of £500,000. Victorian Period Property. Three storey end of terrace family home, situated in the heart of Hanover with Queens Park a stroll walk away and near Brighton City Centre. Four bedrooms, living room, kitchen/breakfast room, patio garden which has access via the back and large loft perfect for conversion. Some updating required.
This spacious end of terrace property certainly has many qualities of the Victorian era including good room sizes, high ceilings and stripped wooden flooring. This home could be easily updated for modern living giving flexibility to change the layout and of course adding a further room in the loft subject to necessary planning consents.
With huge kerb appeal, large bay windows and crisp white façade situated at the top of Hanover on a spacious corner plot. This property has two forms of access either via the main front door or via the lower ground floor which could be easily separated to give an extra income.
Steps leading up to the porch area with a spacious hallway giving plenty of room for coats and outerwear, high ceiling and wooden flooring underfoot.
On the raised ground floor there are two bedrooms and the bathroom. To the front is spacious room with a large double glazed bay window flooding in plenty of natural light, wooden flooring underfoot, high ceilings and an Art Deco fireplace for those chilly winter nights. To the rear is a further bedroom with garden views and a good size for plenty of furniture.
To the back of the hallway is a bathroom which is currently laid out with a neutral bath suite, tiled for ease and frosted window.
The heart of the property must be the lower ground floor living accommodation. To the front is a wonderful bright living room which can be accessed via the street from a separate door which benefits from an outside porch area. This room has a large double glazed low window with views over the front garden, neutral décor and gas fireplace. A sociable hatch opens through to the kitchen/breakfast room.
The kitchen is a good size and has views towards the back patio area. There are plenty of units for storage, freestanding cooker and stainless steel sink. This room can easily accommdate and table and chairs. From the lower hallway there is under stairs storage and for everyday living a utility room leading out to the patio garden.
Stone steps take you up to the patio area which is enclosed for privacy and the perfect spot to enjoy alfresco living. There is space for bedding plants and furniture. This patio benefits from access via the rear street.
Back into the body of the property on the first floor there are two bedrooms. The landing area has wooden flooring underfoot and above a large loft space which is boarded, has lighting and a ladder, subject to planning could become further living space.
At the rear with garden views is a spacious double bedroom with high ceiling and wooden flooring. The master bedroom at the front of the home has a large double glazed bay window flooding in plenty of natural light, high ceilings and wooden flooring laid.
Situated in the heart of Hanover which has fast become the place to live due to its friendly community and welcoming pubs not forgetting the new parking restrictions. Hanover is perfect for commuters being short walk to Brighton City Centre and the Station, it is also a catchment area for outstanding schools which include:
St Lukes
Queens Park
Carlton Hill
Fairlight
Dorothy Stringer
Vardean
Orchard Nursery is a minute's walk away
Property Location
Marketed by Paul Bott and Company
Disclaimer Property descriptions and related information displayed on this page are marketing materials provided by Paul Bott and Company. estateagents365.uk does not warrant or accept any responsibility for the accuracy or completeness of the property descriptions or related information provided here and they do not constitute property particulars. Please contact Paul Bott and Company for full details and further information.


