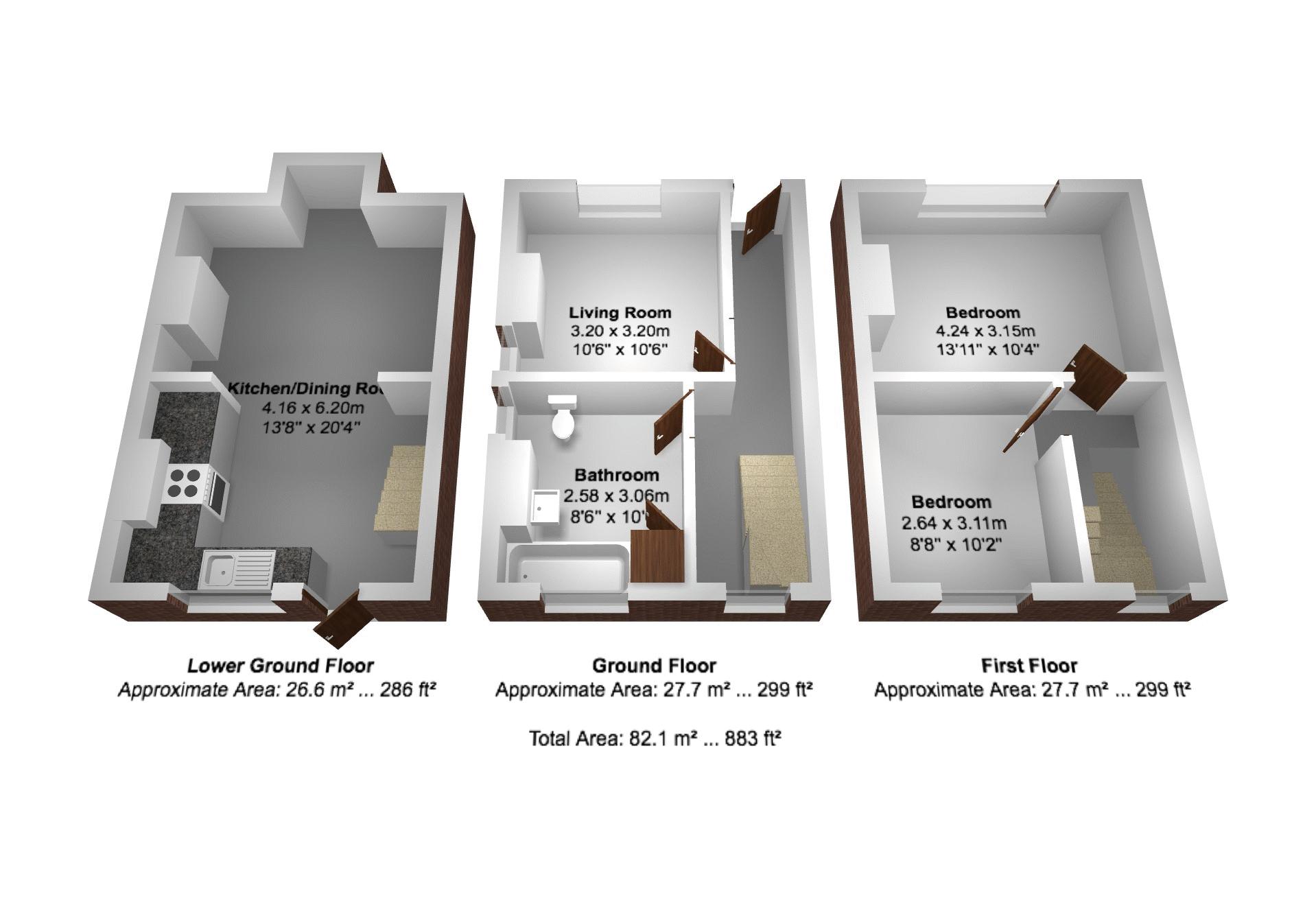End terrace house for sale in Brighton BN2, 3 Bedroom
Quick Summary
- Property Type:
- End terrace house
- Status:
- For sale
- Price
- £ 425,000
- Beds:
- 3
- Baths:
- 1
- Recepts:
- 1
- County
- East Sussex
- Town
- Brighton
- Outcode
- BN2
- Location
- Washington Street, Hanover, Brighton BN2
- Marketed By:
- Wheeler's Estate Agents
- Posted
- 2019-01-01
- BN2 Rating:
- More Info?
- Please contact Wheeler's Estate Agents on 01273 283393 or Request Details
Property Description
A light and spacious end of terrace house situated in the heart of Hanover. The property has a large through lounge/kitchen/dining room with door to East facing patio garden. Stripped wood floors & doors and a good sized bathroom with white suite. Vendor suited.
Accommodation
Entrance door leading to:
Hallway
Telephone point, radiator, stripped & polished wood floor, Hive thermostat, stairs to first and lower ground floors and window to rear aspect.
Bedroom 3 / Reception Room 2 (10' 6'' x 10' 6'' (3.20m x 3.20m))
Feature cast iron fireplace with wooden mantelpiece above, telephone point, stripped & polished wood floor, stripped wood door, radiator, double glazed window to front and side aspects.
Bathroom (8' 5'' x 10' 0'' (2.56m x 3.05m))
White suite of bath with fitted shower and shower screen, wall mounted wash hand basin, low-level W.C. Tiled splash-backs, parquet wood floor, part wood painted panelled walls, stripped wood door, cupboard housing gas combination boiler supplying domestic hot water and central heating radiators and frosted double glazed windows to side and rear.
First Floor Landing
Window to rear aspect. Smoke alarm, stripped & polished wood floor. Hatch to loft space with pull down ladder, part boarded and light.
Bedroom 1 (13' 11'' x 10' 4'' (4.24m x 3.15m))
Radiator, telephone point, stripped & polished wood floor & door and double glazed windows to front and side aspects.
Bedroom 2 (10' 2'' x 8' 8'' (3.10m x 2.64m))
Radiator, stripped & polished wood floor & door and double glazed window to side and rear aspects.
From Hallway Painted Wood Stairs Leading Down To:
Through Lounge / Kitchen / Dining Room (20' 4'' x 13' 8'' (6.19m x 4.16m))
Base cupboards and drawers with moulded work-surfaces above, inset stainless steel sink unit with mixer tap, plumbing for washing machine, gas cooker point, matching range of wall mounted units, wood flooring, part glazed door to garden, window overlooking patio garden. Lounge area: Open fireplace with tiled surround and hearth, radiator, telephone point, cupboards housing gas & electric meters and fuse box, satellite point, open light-well and wood floor.
Outside
Rear Patio Garden (18' 9'' x 13' 1'' (5.71m x 3.98m))
Artificial grass surface, outside water tap, raised side flower bed, brick and flint walled boundaries.
Property Location
Marketed by Wheeler's Estate Agents
Disclaimer Property descriptions and related information displayed on this page are marketing materials provided by Wheeler's Estate Agents. estateagents365.uk does not warrant or accept any responsibility for the accuracy or completeness of the property descriptions or related information provided here and they do not constitute property particulars. Please contact Wheeler's Estate Agents for full details and further information.


