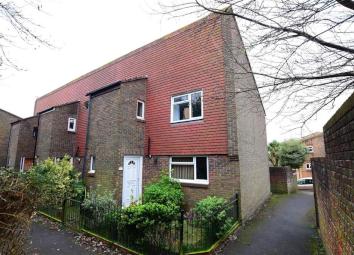End terrace house for sale in Brighton BN2, 3 Bedroom
Quick Summary
- Property Type:
- End terrace house
- Status:
- For sale
- Price
- £ 300,000
- Beds:
- 3
- Baths:
- 1
- Recepts:
- 1
- County
- East Sussex
- Town
- Brighton
- Outcode
- BN2
- Location
- Nuthurst Place, Brighton, East Sussex BN2
- Marketed By:
- Cubitt & West - Lewes Road
- Posted
- 2024-04-21
- BN2 Rating:
- More Info?
- Please contact Cubitt & West - Lewes Road on 01273 447333 or Request Details
Property Description
Have you been looking for the ideal first family home which offers enough space both inside and out? Well look no further.
You will be pleasantly surprised with the amount space on offer with this family home. With a large kitchen/dining area which is ideal for those family dinners or if you are wanting to entertain the family then the lounge is the ideal space. Plus, when it comes to the lighter and warmer evenings the conservatory will make the perfect sun trap along side the low maintenance garden.
That feeling of space continues as you make your way upstairs to three good size bedrooms. Plus, you don't need to worry about the typical 'box' room as even the third bedroom fits a double bed. The two bedrooms at the rear have stunning sea views too!
Its not just the house itself that ticks the right boxes. The location is also ideal for a growing family. Only a short walk down to the Marina and seafront itself, schools and local shops just around the corner, plus buses running every six minutes, there will be no need to worry about the bad weather.
Room sizes:
- Ground floor
- Entrance Hall
- Lounge 16'0 x 10'5 (4.88m x 3.18m)
- Kitchen 13'3 x 12'2 (4.04m x 3.71m)
- Conservatory 8'0 x 6'3 (2.44m x 1.91m)
- First floor
- Landing
- Bedroom 1 13'7 x 11'4 (4.14m x 3.46m)
- Bedroom 2 13'7 x 11'1 (4.14m x 3.38m)
- Bedroom 3 8'4 x 7'10 (2.54m x 2.39m)
- Outside
- Front & Rear Gardens
The information provided about this property does not constitute or form part of an offer or contract, nor may be it be regarded as representations. All interested parties must verify accuracy and your solicitor must verify tenure/lease information, fixtures & fittings and, where the property has been extended/converted, planning/building regulation consents. All dimensions are approximate and quoted for guidance only as are floor plans which are not to scale and their accuracy cannot be confirmed. Reference to appliances and/or services does not imply that they are necessarily in working order or fit for the purpose.
Property Location
Marketed by Cubitt & West - Lewes Road
Disclaimer Property descriptions and related information displayed on this page are marketing materials provided by Cubitt & West - Lewes Road. estateagents365.uk does not warrant or accept any responsibility for the accuracy or completeness of the property descriptions or related information provided here and they do not constitute property particulars. Please contact Cubitt & West - Lewes Road for full details and further information.


