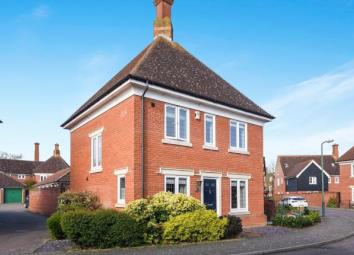End terrace house for sale in Braintree CM77, 2 Bedroom
Quick Summary
- Property Type:
- End terrace house
- Status:
- For sale
- Price
- £ 350,000
- Beds:
- 2
- Baths:
- 3
- Recepts:
- 2
- County
- Essex
- Town
- Braintree
- Outcode
- CM77
- Location
- Great Notley, Braintree, Essex CM77
- Marketed By:
- Bairstow Eves - Braintree
- Posted
- 2024-04-02
- CM77 Rating:
- More Info?
- Please contact Bairstow Eves - Braintree on 01376 409819 or Request Details
Property Description
Available on the market for the first time in nearly 20 years when it was built is this remarkable two bedroom house. Located in the ever popular Great Notley garden village within a stones thrown of local amenities. The property has two double bedrooms, each with its own En-Suite, and an open plan reception space to the ground floor, with a central fire place. The property boasts a modern finish throughout with a large feature fireplace within the lounge, a carport and garage at the rear and a very well maintained garden to go with it.Viewings are a must to appreciate this truly stunning home.
Two double bedroomsTwo en-suites
Garage, carport & drivewayWell presented
popular location
open plan reception rooms
feature fireplace
Lounge20'9" x 17'9" (6.32m x 5.4m). As you walk in from the front door you are greeted by the airy open living room. Featuring a large feature fireplace and a large living area perfect for all sized families with double doors leading into the bright conservatory.
Cloakroom x . An essential for any family home. The Downstairs cloakroom with low level W/C and pedestal sink.
Conservatory8'1" x 10'5" (2.46m x 3.18m). A bright and airy extension of the living room with brilliant views of the garden. Perfect for those lovely summer days.
Kitchen7'8" x 10'2" (2.34m x 3.1m). At the rear of the property, the good size kitchen has views across the gardens, and offers space for a range cooker and all white goods. There are wall and base units and good amount of work surface space.
Landing x . The landing is truly a testament to the grandeur of the house, this is where the property opens into the two double bedrooms and en-suites.
Bedroom One11'3" x 13'1" (3.43m x 3.99m). The master bedroom of the property is a very large sized double, with built in wardrobes spanning the length of the wall and your very own en-suite to go with it.
En-suite One6'3" x 7'6" (1.9m x 2.29m). Uniquely, this property offers an en-suite to each bedroom. The bespoke master en-suite comprises; enclosed shower, low level WC and pedestal basin.
Bedroom Two9'2" x 13'9" (2.8m x 4.2m). The second double bedroom overlooks the rear garden and is plentiful in size with it's very own en-suite.
En-suite Two5'7" x 6'11" (1.7m x 2.1m). With an enclosed shower, low level WC and sink.
Garden x . Larger than most two bedroom properties, the garden backs onto the properties very own garage and parking in the car port. As you walk into the garden from the conservatory you are greeted by the large decking area with space for garden furniture.
Garage & Parking x . To the rear of the property is the garage with doors leading onto the garden, also with the property is a carport with ample parking.
Property Location
Marketed by Bairstow Eves - Braintree
Disclaimer Property descriptions and related information displayed on this page are marketing materials provided by Bairstow Eves - Braintree. estateagents365.uk does not warrant or accept any responsibility for the accuracy or completeness of the property descriptions or related information provided here and they do not constitute property particulars. Please contact Bairstow Eves - Braintree for full details and further information.


