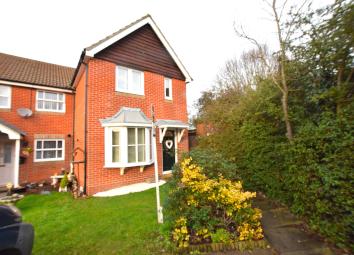End terrace house for sale in Braintree CM7, 2 Bedroom
Quick Summary
- Property Type:
- End terrace house
- Status:
- For sale
- Price
- £ 260,000
- Beds:
- 2
- Baths:
- 1
- Recepts:
- 2
- County
- Essex
- Town
- Braintree
- Outcode
- CM7
- Location
- Jersey Way, Braintree, Essex CM7
- Marketed By:
- Taylor Milburn
- Posted
- 2024-04-01
- CM7 Rating:
- More Info?
- Please contact Taylor Milburn on 01376 816960 or Request Details
Property Description
Entrance Hall - Radiator with ornamental cover, laminate flooring, door to front with storm porch over.
Lounge - Laminate flooring, storage cupboard, bay window to front, radiator, TV point. 14' 0" x 9' 11" (4.27m x 3.02m )
Kitchen / Breakfast Room - Stylish modern kitchen, with range of eye and base level units, window to rear, door to conservatory, feature mood lighting under units, hob, space for fridge and washing machine, sink, breakfast bar. 7' 10" x 12' 11" (2.39m x 3.94m )
Conservatory - Laminate flooring UPVC construction with sealed unit double glazing, door to garden. 9' 0" x 9' 0" (2.74m x 2.74m )
First Floor Landing
Bedroom 1 - Two windows to front, radiator. 9' 0" x 13' 0" (2.74m x 3.96m )
Bedroom 2 - Window to rear, radiator.12' 2" x 7' 0" (3.71m x 2.13m )
Family Bathroom - Panelled bath with shower and screen over, low level WC, wash basin over storage units, chrome ladder style heated towel rail.
Property Location
Marketed by Taylor Milburn
Disclaimer Property descriptions and related information displayed on this page are marketing materials provided by Taylor Milburn. estateagents365.uk does not warrant or accept any responsibility for the accuracy or completeness of the property descriptions or related information provided here and they do not constitute property particulars. Please contact Taylor Milburn for full details and further information.


