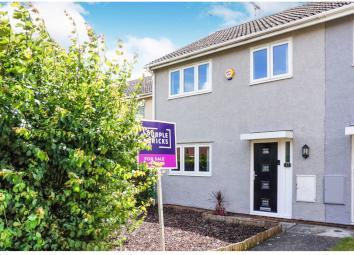End terrace house for sale in Braintree CM7, 3 Bedroom
Quick Summary
- Property Type:
- End terrace house
- Status:
- For sale
- Price
- £ 250,000
- Beds:
- 3
- Baths:
- 1
- Recepts:
- 2
- County
- Essex
- Town
- Braintree
- Outcode
- CM7
- Location
- Cant Way, Braintree CM7
- Marketed By:
- Purplebricks, Head Office
- Posted
- 2024-04-01
- CM7 Rating:
- More Info?
- Please contact Purplebricks, Head Office on 024 7511 8874 or Request Details
Property Description
*** first time buyers - pay no stamp duty on this property! **
This well presented three bedroom terraced home has been kept in a great condition by the current owners and must be viewed to appreciate the size and space on offer.
Not only is this house immaculate inside it carries on to the outside and has the added benefit of a garage in a block.
Overlooking a green to the front, viewing is a must.
Entrance Hall
Double glazed entrance door leading to the entrance hall, stairs rising to the first floor, with fitted units under currently being used as a study area, built in storage cupboard.
Downstairs Cloakroom
Downstairs Cloakroom is now being used as a storage cupboard, obscure double glazed window to front, wash hand basin.
Kitchen/Diner
Double glazed window to rear, double glazed french doors leading to the rear garden, work surfaces with inset sink, inset four ring gas hob, extractor above, builtin oven below, range of fitted units, space for all appliances, built in cupboard.
Lounge
Double glazed window to front, radiator, wooden flooring.
Landing
Access to loft space with ladder, power and light, part boarded, built in cupboard.
Bedroom One
Double glazed window to front, radiator.
Bedroom Two
Double glazed window to rear, radiator.
Bedroom Three
Double glazed window to front, radiator.
Bathroom
Obscure double glazed window to rear, three piece suite, low level wc, enclosed panel bath with mixer tap and shower attachment, pedestal wash hand basin, tiled walls, heated towel rail, inset lights to ceiling.
Garden
Commences with a patio, outside tap and outside lighting, laid to lawn, children's play area, Sheds to remain with one being used as a workshop with power and light connected, the property also offers rear access leading to the garage.
Front Garden
Front Garden with display bark and pathway leading to the front door.
Garage
Garage with up and over door.
Property Location
Marketed by Purplebricks, Head Office
Disclaimer Property descriptions and related information displayed on this page are marketing materials provided by Purplebricks, Head Office. estateagents365.uk does not warrant or accept any responsibility for the accuracy or completeness of the property descriptions or related information provided here and they do not constitute property particulars. Please contact Purplebricks, Head Office for full details and further information.


