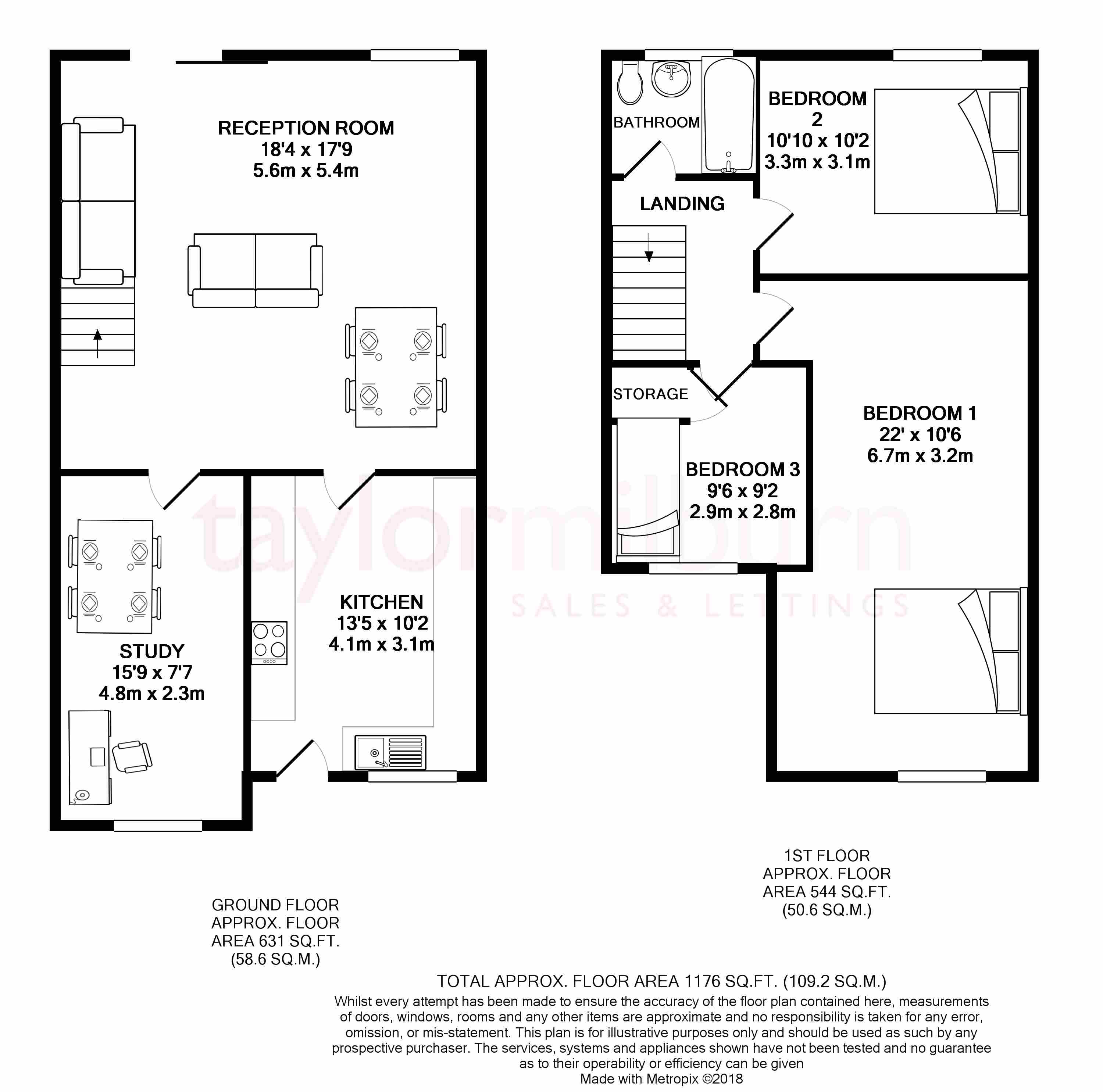End terrace house for sale in Braintree CM7, 3 Bedroom
Quick Summary
- Property Type:
- End terrace house
- Status:
- For sale
- Price
- £ 300,000
- Beds:
- 3
- Baths:
- 1
- County
- Essex
- Town
- Braintree
- Outcode
- CM7
- Location
- Fisher Way, Braintree CM7
- Marketed By:
- Taylor Milburn
- Posted
- 2019-02-19
- CM7 Rating:
- More Info?
- Please contact Taylor Milburn on 01376 816960 or Request Details
Property Description
Kitchen 10' 2" x 13' 5" (3.1m x 4.1m) Double glazed bay window overlooking the front of the house. Range of eye and base level units.
One and quarter Stainless steal sink with draininer. Double range oven and hob with extractor fan. Under counter space for a dishwasher and washing machine. Black tiled flooring throughout.
Lounge/diner 17' 8" x 18' 4" (5.4m x 5.6m) Sliding patio doors and window to rear garden. Laminate flooring throughout. Electric wall mounted fire place. Radiator positioned under the stairway.
Study 7' 6" x 15' 8" (2.3m x 4.8m) The study/play room was the original garage. Double glazed widow to the front of the property, Laminate flooring to match the lounge. Radiator on entry to the room.
Landing Stairs to the ground floor.
Bedroom 1 10' 5" x 21' 11" (3.2m x 6.7m) Extended double bedroom, window to the front, radiator. Fitted wardrobes and vanity area.
Bedroom 2 10' 9" x 10' 2" (3.3m x 3.1m) Double room, double glazed window to the rear, radiator.
Bedroom 3 9' 6" x 9' 2" (2.9m x 2.8m) Double room, window to the front, radiator. Fitted cupboard.
Family bathroom Window to the rear, WC, sink unit, Bath with wall mounted shower unit
outside Front - Driveway to front for numerous vehicles.
Rear - The rear garden is laid to patio with summer house to the rear of the garden to remain.
Property Location
Marketed by Taylor Milburn
Disclaimer Property descriptions and related information displayed on this page are marketing materials provided by Taylor Milburn. estateagents365.uk does not warrant or accept any responsibility for the accuracy or completeness of the property descriptions or related information provided here and they do not constitute property particulars. Please contact Taylor Milburn for full details and further information.


