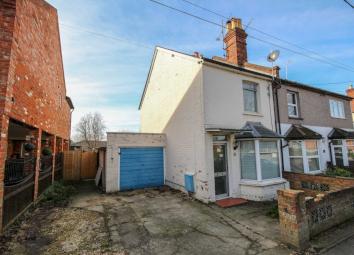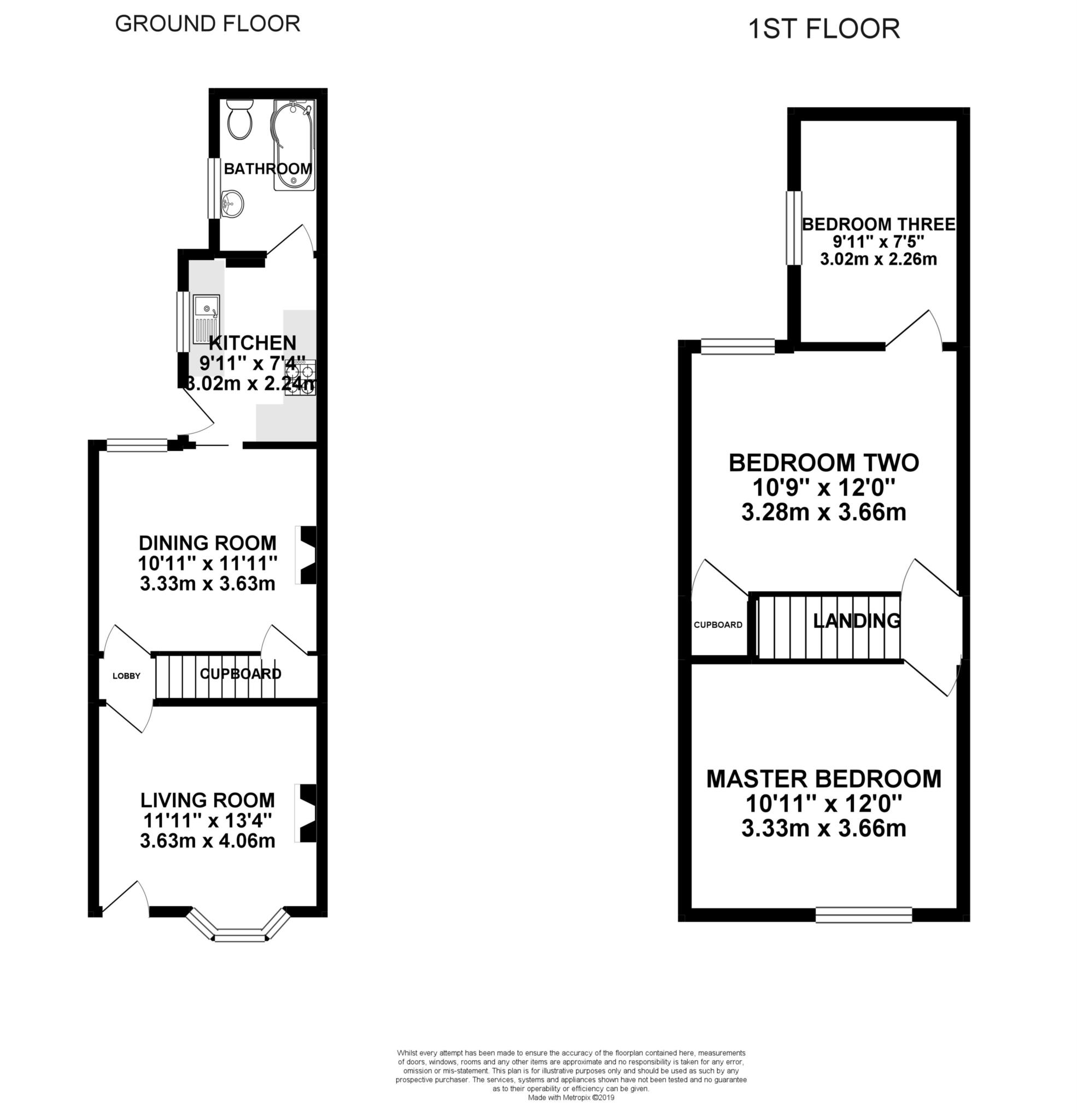End terrace house for sale in Bracknell RG42, 3 Bedroom
Quick Summary
- Property Type:
- End terrace house
- Status:
- For sale
- Price
- £ 350,000
- Beds:
- 3
- Baths:
- 1
- Recepts:
- 2
- County
- Berkshire
- Town
- Bracknell
- Outcode
- RG42
- Location
- Binfield Road, Bracknell RG42
- Marketed By:
- Sears Property Ltd
- Posted
- 2024-04-06
- RG42 Rating:
- More Info?
- Please contact Sears Property Ltd on 01344 859728 or Request Details
Property Description
** close to town centre with planning permission for large extension ** Set only a short walk to Bracknell Town Centre and in the popular Priestwood area is this three bedroom end terrace Victorian family home. The property is full of character from the build period including open fireplaces in the reception rooms and original layout. This is an ideal purchase for anyone looking for a project with planning permission granted for a two story side extension, which will double the size of the current footprint. Other features include:- 13ft living room, 12ft dining room, re-fitted ktichen, re-fitted bathroom, large enclosed rear garden, wood cabin currently used as a cinema room, garage and off road parking.
Living Room - 13'4" (4.06m) x 11'11" (3.63m)
Front elevation double glazed bay window, log burner, TV point, wood flooring.
Lobby
Door to dining room, stairs rising to first floor, wood flooring.
Dining Room - 11'11" (3.63m) x 10'11" (3.33m)
Rear elevation double glazed window, open fireplace, under stairs storage cupboard, wood flooring, radiator.
Kitchen - 9'11" (3.02m) x 7'4" (2.24m)
Side elevation double glazed window, side elevation door, a range of eye and base level units with rolled edge work surfaces, stainless steel sink and drainer with mixer tap over, integrated oven and hob, integrated fridge, integrated dishwasher, space and plumbing for washing machine, vinyl flooring.
Bathroom
Side elevation double glazed frosted window, low level WC, pedestal sink with twin taps over, panel enclosed bath with shower attachment over, fully tiled walls, tiled flooring, radiator.
First Floor Landing
Doors to master bedroom and bedroom two.
Master Bedroom - 12'0" (3.66m) x 10'11" (3.33m)
Front elevation double glazed window, radiator.
Bedroom Two - 12'0" (3.66m) x 10'9" (3.28m)
Rear elevation double glazed window, fitted wardrobe with hanging space and shelving, radiator, door to bedroom three.
Bedroom Three - 9'11" (3.02m) x 7'5" (2.26m)
Side elevation double glazed window, heated towel rail.
Outside
To The Front
Driveway parking for two vehicles.
To The Rear
Mainly laid to lawn with patio area and cinema cabin.
Wood Cabin - 15'8" (4.78m) x 9'1" (2.77m)
Two front elevation double glazed windows, Front elevation double glazed French doors, light and power. Current set up as cinema room but perfect for home office.
Garage
With barn doors, rear elevation window and door to garden.
Notice
Please note we have not tested any apparatus, fixtures, fittings, or services. Interested parties must undertake their own investigation into the working order of these items. All measurements are approximate and photographs provided for guidance only.
Property Location
Marketed by Sears Property Ltd
Disclaimer Property descriptions and related information displayed on this page are marketing materials provided by Sears Property Ltd. estateagents365.uk does not warrant or accept any responsibility for the accuracy or completeness of the property descriptions or related information provided here and they do not constitute property particulars. Please contact Sears Property Ltd for full details and further information.


