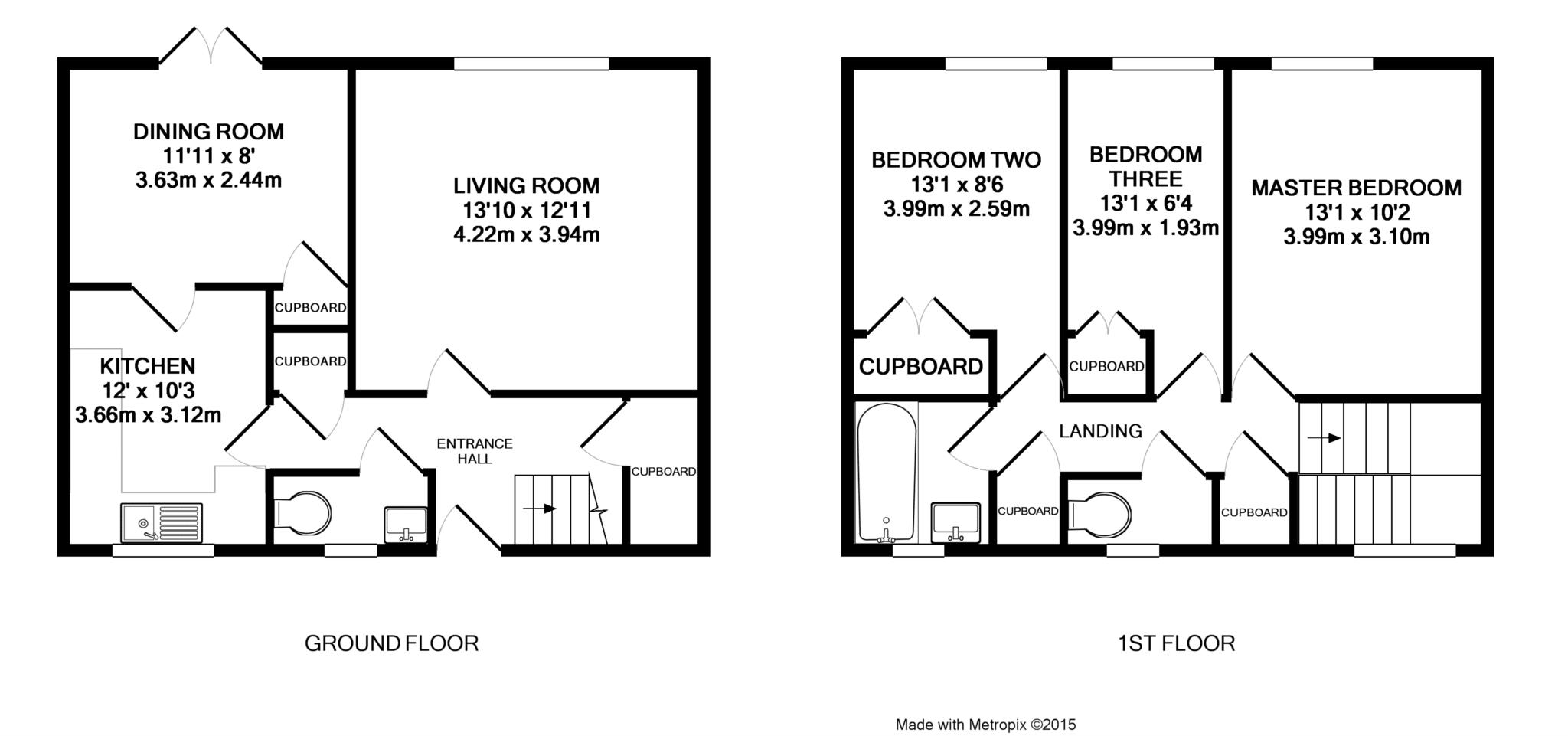End terrace house for sale in Bracknell RG12, 3 Bedroom
Quick Summary
- Property Type:
- End terrace house
- Status:
- For sale
- Price
- £ 245,000
- Beds:
- 3
- Baths:
- 2
- Recepts:
- 2
- County
- Berkshire
- Town
- Bracknell
- Outcode
- RG12
- Location
- Aysgarth, Bracknell RG12
- Marketed By:
- Sears Property Ltd
- Posted
- 2024-04-15
- RG12 Rating:
- More Info?
- Please contact Sears Property Ltd on 01344 859728 or Request Details
Property Description
** no onward chain*** A three bedroom end of terrace family home set in the popular area of Great Hollands close to local shops, schools and amenities.The property is a excellent opportunity for anyone looking for a project and benefits from 13ft living room, separate dining room, downstairs cloakroom, ample storage, a private rear garden and garage in a block. No onward chain complications.
Entrance Hall
Doors to cloakroom, lounge and kitchen, stairs to first floor, understairs storage cupboard with radiator.
Downstairs Cloakroom
Front elevation double glazed frosted window, low level WC, wall mounted sink with mono bloc over.
Living Room - 13'10" (4.22m) x 12'11" (3.94m)
Rear elevation double glazed window, laminate flooring, TV point.
Dining Room - 11'11" (3.63m) x 8'0" (2.44m)
Rear elevation double glazed French doors leading to garden, laminate flooring, radiator.
Kitchen - 12'0" (3.66m) x 10'3" (3.12m)
Front elevation double glazed window, a range of eye and base level units with rolled edge work surfaces, space and plumbing for washing machine and dishwasher, space for fridge/freezer, integrated oven with hob and extractor hood above, one and a half bowl stainless steel sink with drainer and mixer tap over.
First Floor Landing
Doors to bedrooms and bathroom, access to loft, large storage cupboard with shelving.
Master Bedroom - 13'1" (3.99m) x 10'2" (3.1m)
Rear elevation double glazed window, radiator.
Bedroom Two - 13'1" (3.99m) x 8'6" (2.59m)
Rear elevation double glazed window, radiator.
Bedroom Three - 13'1" (3.99m) x 6'4" (1.93m)
Rear elevation double glazed window, single wardrobe with hanging space and shelving, radiator.
Bathroom
Front elevation double glazed frosted window, panel enclosed bath with mixer tap and shower attachment over, pedestal hand wash basin with twin taps over.
Separate WC
Front elevation double glazed frosted window, low level WC.
Outside
To The Front
With outside storage cupboard.
To The Rear
A private and enclosed rear garden laid mostly to lawn with an area laid to patio.
Garage
Located in a nearby block with up and over door.
Notice
Please note we have not tested any apparatus, fixtures, fittings, or services. Interested parties must undertake their own investigation into the working order of these items. All measurements are approximate and photographs provided for guidance only.
Property Location
Marketed by Sears Property Ltd
Disclaimer Property descriptions and related information displayed on this page are marketing materials provided by Sears Property Ltd. estateagents365.uk does not warrant or accept any responsibility for the accuracy or completeness of the property descriptions or related information provided here and they do not constitute property particulars. Please contact Sears Property Ltd for full details and further information.


