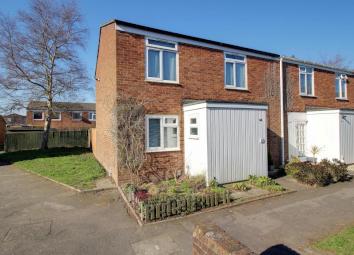End terrace house for sale in Bracknell RG12, 3 Bedroom
Quick Summary
- Property Type:
- End terrace house
- Status:
- For sale
- Price
- £ 300,000
- Beds:
- 3
- Baths:
- 1
- Recepts:
- 2
- County
- Berkshire
- Town
- Bracknell
- Outcode
- RG12
- Location
- Ullswater, Bracknell RG12
- Marketed By:
- EweMove Sales & Lettings - Bracknell
- Posted
- 2024-04-06
- RG12 Rating:
- More Info?
- Please contact EweMove Sales & Lettings - Bracknell on 01344 527572 or Request Details
Property Description
So often when searching for your perfect house you're forced to make compromises but the design of this lovely home means you have everything you need for modern family life which is clear from the moment you enter the front door where you're greeted with two large storage cupboards, a useful hallway where you can discard the wet coats and shoes plus a large cloakroom which also has space and plumbing for a washing machine.
Moving past the staircase brings us to the stylish kitchen which has been refitted with cream coloured gloss cupboards complemented by a lovely dark slate coloured worktop and grey laminate flooring. There's loads of space to let your creative juices flow and afterwards you can just throw everything in the integrated dishwasher. Continuing through the kitchen takes us to the light and airy dining room from where you can access the pretty garden which is not only a lovely place to sit and unwind it also has a wooden shed and a side gate for easy access.
Back inside we come full circle to the living room which, along with the rest of the house has been beautifully decorated in calm, neutral colours making it the perfect place to relax at the end of the day. Moving upstairs we find three double bedrooms which, as you would expect have all been tastefully decorated and completing the picture is the bathroom with bath, basin and WC.
So if you're looking for a new home that's in great condition then look no further. The vendor has spent years updating her home so the new owners can simply move in, crack open the Champagne and relax and with excellent commuter links on the doorstep and Wooden Hill and St Margaret Clitherow Primary Schools just half a mile walk this property won't be around for long so call us now to arrange a viewing.
This home includes:
- Living Room
4.9m x 2.9m (14.2 sqm) - 16' x 9' 6" (152 sqft)
Beech laminate flooring, rear aspect window, radiator, door to dining room - Dining Room
3.5m x 2.7m (9.4 sqm) - 11' 5" x 8' 10" (101 sqft)
Beech laminate flooring, large storage cupboard, door to back garden, rear aspect window, radiator, opening to kitchen - Kitchen
3.8m x 2.5m (9.5 sqm) - 12' 5" x 8' 2" (102 sqft)
Range of cream gloss units with dark slate coloured laminate worktops, integrated electric oven, integrated gas hob, integrated dishwasher, stainless steel sink, space for fridge/freezer, laminate flooring, tiled splashbacks, radiator, front aspect window, door to hallway - Cloakroom
WC, basin, worktop, space and plumbing for washing machine, front aspect window - Bedroom 1
3.7m x 3.5m (12.9 sqm) - 12' 1" x 11' 5" (139 sqft)
Oatmeal carpet, pale walls, front aspect window, radiator - Bedroom 2
3.7m x 3m (11.1 sqm) - 12' 1" x 9' 10" (119 sqft)
Oatmeal carpet, pale walls, front aspect window, radiator - Bedroom 3
4.3m x 2.7m (11.6 sqm) - 14' 1" x 8' 10" (124 sqft)
Measured into bay. Beech laminate flooring, pale walls, radiator, two rear aspect windows - Bathroom
White bath with mixer tap for fixed head shower, glass shower screen, vanity unit with basin and WC with concealed cistern - Garden
Terrace adjacent to house, central lawn with mature borders around three sides, small wooden shed, side access gate, outside tap
Please note, all dimensions are approximate / maximums and should not be relied upon for the purposes of floor coverings.
Additional Information:
Band C
Band D (55-68)
Marketed by EweMove Sales & Lettings (Bracknell) - Property Reference 22129
Property Location
Marketed by EweMove Sales & Lettings - Bracknell
Disclaimer Property descriptions and related information displayed on this page are marketing materials provided by EweMove Sales & Lettings - Bracknell. estateagents365.uk does not warrant or accept any responsibility for the accuracy or completeness of the property descriptions or related information provided here and they do not constitute property particulars. Please contact EweMove Sales & Lettings - Bracknell for full details and further information.


