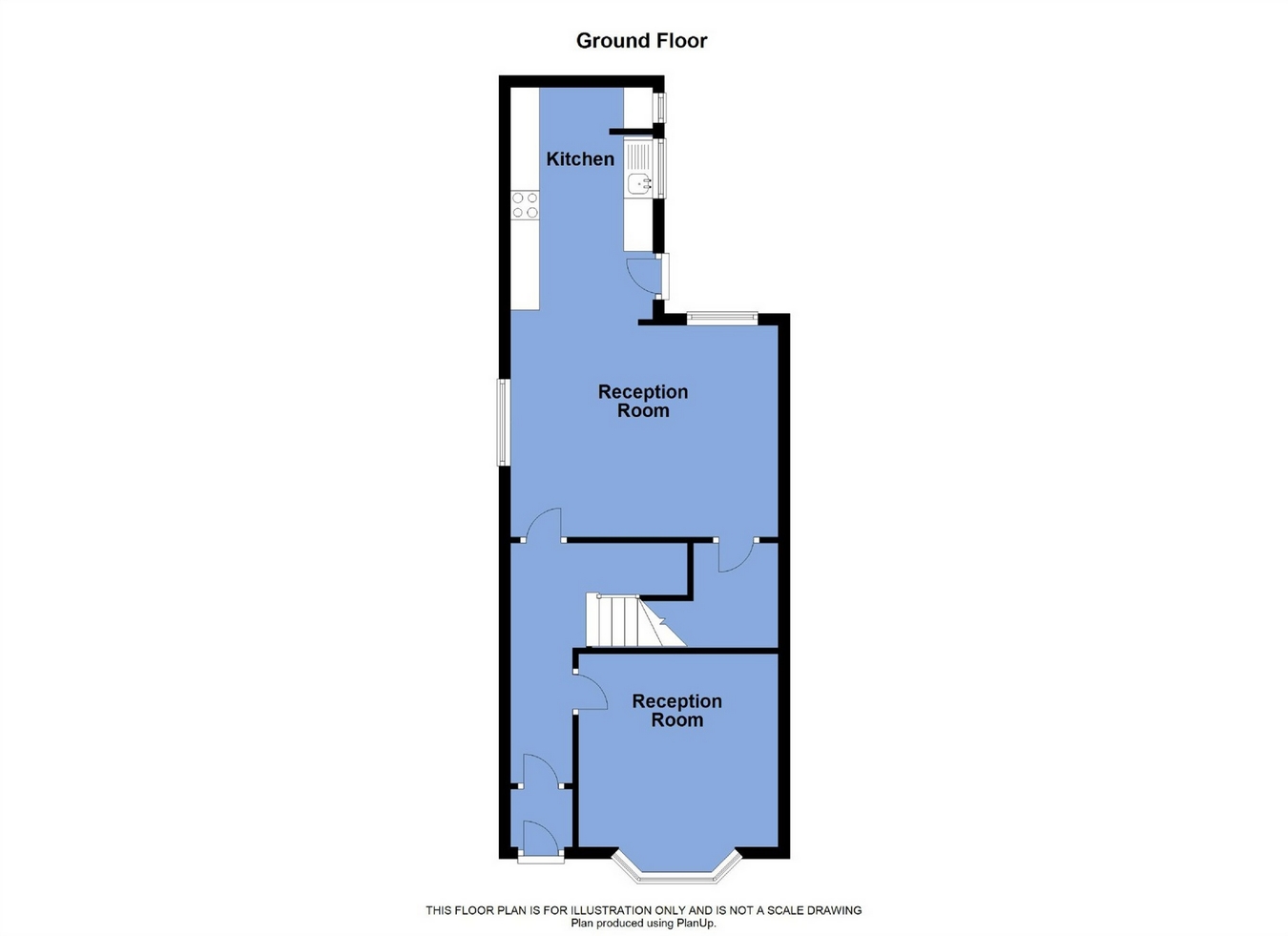End terrace house for sale in Bolton BL6, 2 Bedroom
Quick Summary
- Property Type:
- End terrace house
- Status:
- For sale
- Price
- £ 139,995
- Beds:
- 2
- County
- Greater Manchester
- Town
- Bolton
- Outcode
- BL6
- Location
- Brownlow Road, Horwich, Bolton BL6
- Marketed By:
- Lancasters Estate Agents
- Posted
- 2024-04-18
- BL6 Rating:
- More Info?
- Please contact Lancasters Estate Agents on 01204 351890 or Request Details
Property Description
Key features:
- Recently renovated throughout including new GCH system and re-wire
- Turn key presentation
- Brand new top quality kitchen and bathroom
- Off road parking
- Excellent central location
- Two double bedrooms
- No chain
- Internal viewing recommended
Main Description:
The House:
Offering stunning internal presentation throughout, this impeccably presented home has undergone numerous recent upgrades that help to elevate it from similar properties and early inspection is essential.
Internally, the home is set across two floors and has been completely refurbished within the last couple of months. Newly laid floorings, a brand new modern fitted kitchen plus a sleek new bathroom suite are just some of the other notable additions that our clients have undertaken. The result is a turn-key home of genuine quality that simply must be viewed internally to be fully appreciated.
In brief the property comprises; Entrance hallway, lounge with walk in bay window, open plan dining room with large versatile cupboard space which could easily be used as a home office, the dining room opens to the newly fitted stunning kitchen, single composite door opens into the rear yard where you will find a good sized outdoor space, with ample parking for one vehicle.
To the first floor; there are two large double bedrooms, one with a walk in wardrobe. To the rear of the property there is a beautiful bathroom with a newly fitted three piece bathroom suite.
Externally there is a small front garden and to the rear an enclosed yard with double gates allowing access for off road parking.
The Area:
Brownlow Road is a popular residential area within Horwich and has excellent access to the many shops and services within the town centre. The town in general boasts an excellent transport infrastructure combining important motorway links and mainline train stations. A consistently strong feature of the town are the surrounding hills and countryside and attract people from far and wide.
Directions:
Directions:
Exit Horwich town centre along Brownlow Road where the property will be in the second block of residential properties on the left hand side.
Ground Floor
Entrance
3' 6" x 3' 3" (1.07m x 0.99m) Opens into original Hallway 8' max into recess x 13' max (2.44m x 3.96m).
Reception 1
11' 3" max to alcove x 13' 5" max to bay (3.43m x 4.09m) Positioned to the front.
Reception 2
15' 2" max to alcove x 11' 11" (4.62m x 3.63m) with rear facing window to the courtyard and opening into the Kitchen.
Store Room
5' 11" x 4' 9" (1.80m x 1.45m) plus further under stairs recess.
Kitchen
13' 11" x 8' (4.24m x 2.44m) Positioned to the rear and fitted with wall and base units with contrasting worktops and black splash backs. Electric oven, hob and extractor and space for white goods.
Utility
2' 11" x 7' 9" (0.89m x 2.36m) with two gable windows and kitchen door.
First Floor
Landing
Attractive staircase leads to first floor landing with gable window.
Bedroom 1
11' x 15' 2" max to alcove (3.35m x 4.62m) Front double with front facing window and views towards brick terraces and also towards the Memorial Park area.
Bedroom 2
12' 2" x 11' 10" max to alcove (3.71m x 3.61m) Large rear double with rear facing window.
Walk-in-Wardrobe
5' 10" x 4' 9" (1.78m x 1.45m) or superb storage room.
Bathroom
7' 11" x 9' 3" (2.41m x 2.82m) with rear facing frosted window. Three piece white suite includes wc, bath with shower over and hand basin. Built in storage and vanity unit and heated towel radiator. Spotlighting.
Garden
Low maintenance front garden area. Brick and stone capped side wall with double gates to the side providing off road parking. Rear courtyard mainly low maintenance style with slate chippings.
Property Location
Marketed by Lancasters Estate Agents
Disclaimer Property descriptions and related information displayed on this page are marketing materials provided by Lancasters Estate Agents. estateagents365.uk does not warrant or accept any responsibility for the accuracy or completeness of the property descriptions or related information provided here and they do not constitute property particulars. Please contact Lancasters Estate Agents for full details and further information.


