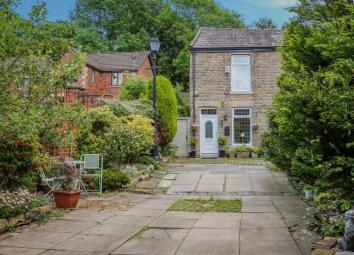End terrace house for sale in Bolton BL1, 2 Bedroom
Quick Summary
- Property Type:
- End terrace house
- Status:
- For sale
- Price
- £ 130,000
- Beds:
- 2
- Baths:
- 1
- Recepts:
- 2
- County
- Greater Manchester
- Town
- Bolton
- Outcode
- BL1
- Location
- Elliott Street, Halliwell, Bolton BL1
- Marketed By:
- Newton & Co Ltd
- Posted
- 2024-04-07
- BL1 Rating:
- More Info?
- Please contact Newton & Co Ltd on 01204 911953 or Request Details
Property Description
Looking for a cosy cottage that oozes charm?
Take a walk on the cobbles of Elliot street where tucked away at the end of the row you will discover this beautiful end stone cottage.
Park up on your own flagged driveway to the front of the property and advance into the front garden with its abundance of flourishing flowerbeds, greenery, stone flagged paving and seating areas where you can enjoy an afternoon of soaking up the sun.
Step though the front door into the welcoming lounge with it’s red brick fireplace taking centre stage. The grate effect fire can be ‘lit’ at the switch of a button- no need to wait for the logs to fire up on those cold winters’ nights! To the front the leaded window looks out over the front garden.
Moving through the delicately curtained square archway you will find a perfect open plan dining room. Decorated in neutral tones throughout, with a combination of hard floor and comfy carpeting, the open plan layout is flooded with light.
Stepping through into the quaint kitchen you will find a combination of oak units topped with a contrasting worktop. Above the freestanding oven the extractor hood is concealed behind the oak wall units. The glazed rear door and window open out onto the quaint enclosed patio, a perfect place to sip your morning coffee or read a book. Tucked behind the wooden gate you will find a paved passage giving access to the front garden.
Take the stairs to the first floor and you will be greeted with the master bedroom highlighted with a soft geometric patterned wallpaper behind the double bed and decorated in neutral tones. The white coloured built-in wardrobes provide ample storage for all your clothing and there is even space for a dressing table.
Moving through to the second bedroom with its soft carpets and gentle tones the single bed is positioned perfectly underneath the rear window. Plenty space for wardrobes and drawers in here.
Take the three steps up to the three-piece bathroom in white providing a w.c, pedestal wash hand basin and a built-in bath complete with shower above. The sandy toned tiling provides a relaxing place to take that morning shower or relax and bathe in the evening.
Elliot street is set at the top end of Halliwell road in a local conservation area, where within a short walk you can access Moss Bank Park, Smithills Country Park and Barrow Bridge. Local amenities of Halliwell and Astley Bridge are on your doorstep as too are bus routes into Bolton Town Centre.
Ground Floor
Lounge (14' 3'' x 11' 6'' (4.35m x 3.50m))
UPVC door leading into the property. UPVC double glazed leaded window to front elevation. Feature brick fireplace with electric grate fire. Ceiling light point. Radiator. Square arch leading through to:
Dining Room (14' 1'' x 7' 9'' (4.30m x 2.35m))
Ceiling light point. Radiator with feature cover. Staircase leading to first floor landing with cupboard below. Open arches through to:
Kitchen (10' 0'' x 5' 3'' (3.05m x 1.60m))
Quaint fitted kitchen comprising of a range of Oak style units with contrasting worktop. Stainless steel sink and drainer. Space for freestanding oven with concealed extractor above. Plumbed for washing machine. Space for under counted fridge/ freezer. UPVC double glazed window and door leading out onto rear enclosed private patio. UPVC double glazed window to side elevation. Ceiling light point. Radiator.
First Floor
Landing
Ceiling light point. Loft hatch access point.
Bedroom One (11' 10'' x 9' 8'' (3.60m to robes x 2.95m max))
Double room with fitted wardrobes. UPVC double glazed leaded window to front elevation. Ceiling light point. Radiator.
Bedroom Two (9' 10'' x 7' 10'' (3.00m x 2.40m))
UPVC double glazed leaded window to rear elevation. Ceiling light point. Radiator.
Bathroom (5' 11'' x 4' 11'' (1.80m x 1.50m))
Three piece suite comprising w.c, pedestal wash hand basin and bath with shower above. UPVC double glazed leaded window to front elevation. Ceiling light point. Radiator.
Externally
Front Garden
Paved patio offering off road parking. Lined with mature plant beds, rockery, seating areas and timber storage shed.
Rear Garden
Paved private enclosed patio with gate to private side alley accessing front.
Property Location
Marketed by Newton & Co Ltd
Disclaimer Property descriptions and related information displayed on this page are marketing materials provided by Newton & Co Ltd. estateagents365.uk does not warrant or accept any responsibility for the accuracy or completeness of the property descriptions or related information provided here and they do not constitute property particulars. Please contact Newton & Co Ltd for full details and further information.


