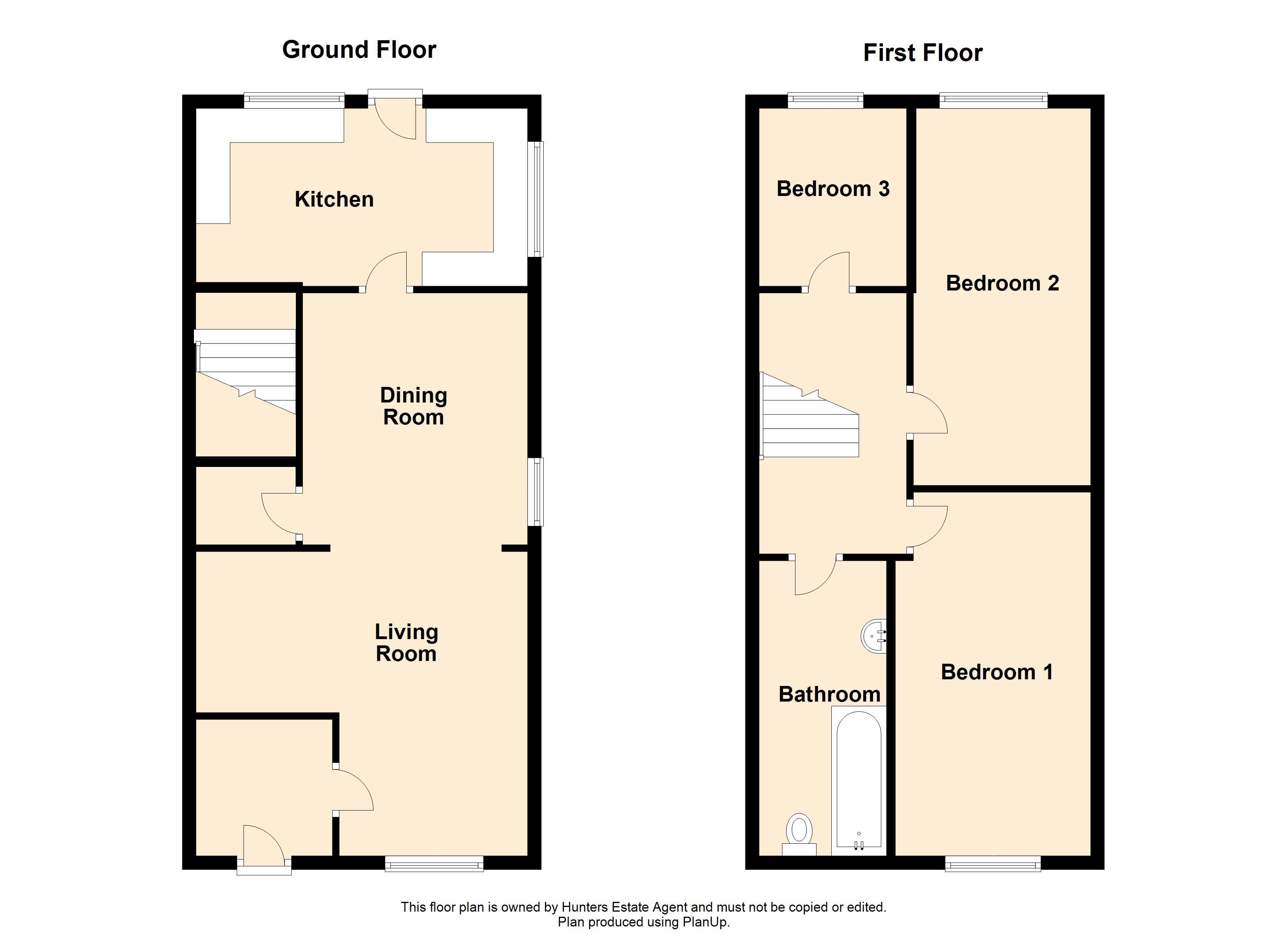End terrace house for sale in Bolton BL1, 3 Bedroom
Quick Summary
- Property Type:
- End terrace house
- Status:
- For sale
- Price
- £ 120,000
- Beds:
- 3
- County
- Greater Manchester
- Town
- Bolton
- Outcode
- BL1
- Location
- Ashworth Lane, Bolton BL1
- Marketed By:
- Hunters - Darwen
- Posted
- 2024-04-17
- BL1 Rating:
- More Info?
- Please contact Hunters - Darwen on 01254 477549 or Request Details
Property Description
**no chain delay** Hunters are pleased to present to the market this deceptively spacious end terraced property. An attractive proposition for all buyers alike, from young families to investors, interest is expected to be high from the off!
This garden fronted end terrace comprises; entrance vestibule, living room, open dining room and then a fitted kitchen to the rear with access to the back yard. To the first floor there are two double bedrooms and one single bedroom along with a three piece family bathroom.
Externally the house benefits from on street parking and offers a paved back yard with a storage shed which is supplied with water and electricity.
Don't miss out, contact our office to arrange your viewing today!
Living/dining room
8.59m (28' 2") x 4.78m (15' 8")
Spacious living/dining area with carpeted flooring, two gas central heated radiators, two double glazed windows and under stairs storage cupboard.
Kitchen
2.77m (9' 1") x 5.00m (16' 5")
Large kitchen with a combination of modern base and floor units with integrated oven/hob and matching extractor. The rear facing room has a single drainer, in built dishwasher, tiled floor, part tiled walls, two double glazed windows and a gas central heated radiator.
Bedroom one
3.81m (12' 6") x 3.38m (11' 1")
Front facing double bedroom with carpeted flooring, double glazed window, gas central heated radiator and in built storage
bedroom two
4.60m (15' 1") x 3.20m (10' 6")
Rear facing double bedroom with carpeted flooring, double glazed window and gas central heated radiator.
Bedroom three
2.51m (8' 3") x 2.97m (9' 9")
Rear facing double bedroom with carpeted flooring, double glazed window and gas central heated radiator.
Bathroom
2.95m (9' 8") x 1.27m (4' 2")
Three piece family bathroom with WC, panelled bath, pedestal basin, tiled flooring, tiled walls and a double glazed privacy window.
Property Location
Marketed by Hunters - Darwen
Disclaimer Property descriptions and related information displayed on this page are marketing materials provided by Hunters - Darwen. estateagents365.uk does not warrant or accept any responsibility for the accuracy or completeness of the property descriptions or related information provided here and they do not constitute property particulars. Please contact Hunters - Darwen for full details and further information.


