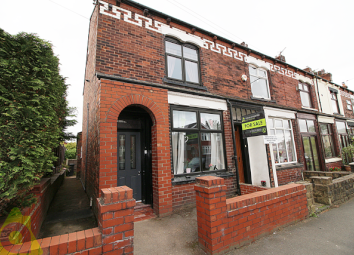End terrace house for sale in Bolton BL5, 3 Bedroom
Quick Summary
- Property Type:
- End terrace house
- Status:
- For sale
- Price
- £ 135,000
- Beds:
- 3
- County
- Greater Manchester
- Town
- Bolton
- Outcode
- BL5
- Location
- Bolton Road, Westhoughton BL5
- Marketed By:
- Adore Properties
- Posted
- 2024-04-17
- BL5 Rating:
- More Info?
- Please contact Adore Properties on 01942 919839 or Request Details
Property Description
Adore Properties are delighted to offer For Sale this ** stunning victorian property full of charm and period features** This spacious three bedroom period property must not be missed! It would suit the first time buyer market, a growing family, or the investment market. It comprises lounge, kitchen/diner, utility room, three double bedrooms, newly installed family bathroom, front and rear gardens with side access to the property. This property has high ceilings and is spacious throughout. With easy access to local transport links and in a much sought after location of Westhoughton. Early viewing advised as this property will not be on the market for long!
**Floorplans to Follow**
Porch
A beautiful brick archway into traditional porch area.
Vestibule
Wooden door with two leaded glass panels and leaded window above, carpet flooring, storage cupboard housing meters, coving and centre ceiling light.
Lounge
This welcoming spacious lounge with a beautiful Victorian arched feature to window to the front, tiled base for fireplace with feature alcove, traditional coving, power points, Tv point, radiator, grey laminate flooring and centre ceiling light.
Kitchen / diner
This modern kitchen has been fitted with a range of wall and floor units in white high gloss with copper handles, oak laminate roll top work surface, white ceramic sink with mixer taps, built in electric oven and induction hob, integrated microwave, extractor fan, grey laminate flooring, radiator, windows to the side and rear, integrated fridge / freezer and dishwasher, power points and spot lights to ceiling. Door leading to:-
Utility room
This room is a project for an enthusiastic buyer as it requires some final modifications to be completed. Window to the rear elevation and spot lights to ceiling. Plumbing for washing machine.
Landing
Window to the rear elevation, white wooden balustrade unit, feature strip led lighting and centre ceiling light.
Master bedroom
The large and bright master bedroom has a window to the front elevation, space for fitted or free standing wardrobes, double radiator, power points, storage cupboard, grey carpeted flooring and centre ceiling light.
Bedroom two
This second double bedroom has a window to the rear elevation, space for fitted or free standing wardrobes, power points, radiator, light grey laminate flooring and centre ceiling light.
Bedroom three (lOFT room)
This room requires some final modifications to be completed. Window to the side elevation, large storage area and spot lights to ceiling.
Family bathroom
This newly installed bathroom has a bath with combi shower with waterfall shower head, low level Wc, pedestal sink vanity unit, partly tiled walls in white high gloss with feature slate tiles, grey laminate flooring, chrome towel rai and spot lights to ceiling.
Outside
front
Terraced garden with brick dwarf wall.
Rear
Side access to the property. Rear patio area with further garden area and land with a wooden garage.
Property Location
Marketed by Adore Properties
Disclaimer Property descriptions and related information displayed on this page are marketing materials provided by Adore Properties. estateagents365.uk does not warrant or accept any responsibility for the accuracy or completeness of the property descriptions or related information provided here and they do not constitute property particulars. Please contact Adore Properties for full details and further information.

