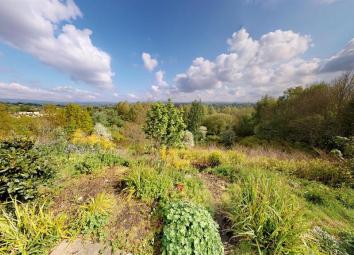End terrace house for sale in Bolton BL4, 3 Bedroom
Quick Summary
- Property Type:
- End terrace house
- Status:
- For sale
- Price
- £ 139,999
- Beds:
- 3
- County
- Greater Manchester
- Town
- Bolton
- Outcode
- BL4
- Location
- Lindley Street, Kearsley, Bolton BL4
- Marketed By:
- George Grundy Estates
- Posted
- 2019-04-28
- BL4 Rating:
- More Info?
- Please contact George Grundy Estates on 01204 317156 or Request Details
Property Description
Wow! 3 bedrooms, 2 bathrooms, 2 reception rooms, panoramic open views to rear, driveway. Must see property. This amazing property offers much, much, more than expected and simply begs to be viewed with early viewings advised to avoid missing out. Warmed by gas central heating and double glazed the properties deceptive accommodation comprises: Entrance porch, lounge, large sitting room, kitchen, ground floor bedroom 3 with its own shower room just off. The first floor reveals two further decent sized bedrooms and a stunning Victorian style bathroom room, complete with roll top bath. Externally the property has a palisade to the front whilst the to the rear is a lovely stone patio area with established planting and golden gravel driveway for off road parking. It’s worth noting many of these properties enjoy un registered use of land beyond the boundaries of the property which is currently utilised as another area to seat out and take in that amazing panoramic view. The location gives good access to local shops, schools and amenities as well as being only a 10 minute drive to both motorway and rail network.
Ground floor
entrance porch
lounge
4.27m (14' 0")X 3.40m (11' 2")
sitting room
4.06m (13' 4") X 4.06m (13' 4")
PVC double glazed exit door, Inglenook fireplace, parquet floor, staircase to First Floor.
Kitchen
PVC double glazed window to side, range of wall and base units, integrated stainless steel oven and 4 ring gas hob, overhead extractor, single drainer stainless steel sink unit with mixer tap, plumbed for washer, space for dryer.
Ground floor annexe
ground floor bedroom 3
3.76m (12' 4") X 1.75m (5' 9")
PVC double glazed window to front, radiator, robes, laminate floor.
Ground floor shower room
3.15m (10' 4") X 2.26m (7' 5")
PVC double glazed window to rear, 3 piece suite comprising of shower cubicle, pedestal hand wash basin, W/C, tiled walls and floor, retro radiator.
First floor
master bedroom
4.09m (13' 5") X 4.01m (13' 2")
PVC double glazed window to front, retro radiator, polished floor boards, period fireplace.
Bedroom 2
3.20m (10' 6") X 2.16m (7' 1")
PVC double glazed window to rear, radiator, built in cupboard, loft access point.
Bathroom
2.36m (7' 9") X 1.80m (5' 11")
PVC double glazed window to rear, 3 piece suite comprising of roll top bath with tap/shower mixer, pedestal hand wash basin, W/C, retro radiator, tiled walls, stained
landing
externally
to front
Small garden.
To rear
Lovely enclosed patio with panoramic open views, paved seating area, golden gravel driveway. It’s worth noting many of these properties enjoy un registered use of land beyond the boundaries of the property which is currently utilised as another area to seat out and take in that amazing panoramic view.
Property Location
Marketed by George Grundy Estates
Disclaimer Property descriptions and related information displayed on this page are marketing materials provided by George Grundy Estates. estateagents365.uk does not warrant or accept any responsibility for the accuracy or completeness of the property descriptions or related information provided here and they do not constitute property particulars. Please contact George Grundy Estates for full details and further information.

