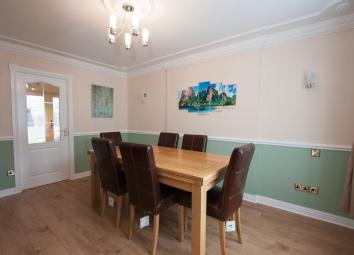End terrace house for sale in Birmingham B24, 3 Bedroom
Quick Summary
- Property Type:
- End terrace house
- Status:
- For sale
- Price
- £ 250,000
- Beds:
- 3
- Baths:
- 2
- Recepts:
- 2
- County
- West Midlands
- Town
- Birmingham
- Outcode
- B24
- Location
- Brueton Drive, Erdington, Birmingham B24
- Marketed By:
- Green & Company - Erdington Sales
- Posted
- 2024-05-18
- B24 Rating:
- More Info?
- Please contact Green & Company - Erdington Sales on 0121 721 8878 or Request Details
Property Description
Set in a cul-de-sac, this largely extended three bedroom end-terraced property must be viewed. The property has superb access to main roads, local amenities and railways and benefits from dining room, conservatory, master bedroom having spacious en-suite, low-maintenance block paved garden and ample off-road parking to front.
Set in a cul de sac this largely extended three bedroom end terraced property must be viewed. The property has superb access to main roads, local amenities and railways and briefly comprises: Entrance porch, lounge, dining room, kitchen, conservatory, three bedrooms, master bedroom having spacious en-suite, family bathroom, low maintenance block paved garden narrowing to rear and ample off road parking to front and side lawned plot. The property also benefits from a newly fitted Worcester Bosch Boiler. In more detail the property comprises:
Entrance hall Having double glazed door to front with double glazed windows either side and to sides, down lighting, single radiator, laminate floor and doors to:
Lounge 22' 5" max x 12' 1" (6.83m x 3.68m) Having double glazed bow window to front, double glazed French doors to garden, two double radiators, electric fire with full marble surround, two ceiling light points with roses and coving.
Dining room 13' 10" x 10' 2" (4.22m x 3.1m) Having double glazed bow window to front, double radiator, laminate floor, under stairs storage unit, ceiling light point with rose, coving, two wall lights and door to kitchen.
Kitchen 13' 3" x 8' (4.04m x 2.44m) Fitted with a matching range of wall and floor base storage units, double glazed window to rear, double glazed French doors to conservatory, one and a half bowl sink, roll top work surfaces, full tiling to walls, tiled floor, gas and electric cooker point, plumbing for washing machine and dishwasher, two ceiling light points and coving.
Conservatory 13' 7" x 11' 4" (4.14m x 3.45m) Being UPVC construction with double glazed windows to rear and side, double glazed French doors to patio, laminate floor and wall light.
First floor landing Having loft access, two ceiling light points and doors to:
Bedroom one 12' 1" x 11' 9" min (3.68m x 3.58m) Having double glazed French doors to Juliet Balcony, double glazed window to front, single radiator, loft access, ceiling light point with rose, coving and door to en-suite.
En-suite Having double glazed window to rear, double shower cubicle, low level WC, pedestal wash hand basin, extractor fan, full tiling to walls, tiled floor, heated chrome towel rail and ceiling light point.
Bedroom two 12' x 10' 2" min (3.66m x 3.1m) Having double glazed window to front, double glazed French doors to Juliet Balcony, built-in wardrobes and cupboard over stairs, single radiator, ceiling light point with rose and coving.
Bedroom three 10' x 7' into wardrobes (3.05m x 2.13m) Having double glazed window to rear, fitted wardrobes, single radiator, ceiling light point with rose and coving.
Family bathroom Having double glazed window to rear, panelled bath with mixer tap shower, pedestal wash hand basin, low level WC, full tiling to walls, tiled floor, heated chrome towel rail and ceiling light point.
Outside
rear garden There is a block paved low maintenance garden which narrows to the rear with fence surrounding.
Front There is ample block paved off road parking and a fenced off lawned area, borders with shrubs.
Fixtures and fittings as per sales particulars.
Tenure
The Agent understands that the property is freehold. However we are still awaiting confirmation from the vendors Solicitors and would advise all interested parties to obtain verification through their Solicitor or Surveyor.
Green and company has not tested any apparatus, equipment, fixture or services and so cannot verify they are in working order, or fit for their purpose. The buyer is strongly advised to obtain verification from their Solicitor or Surveyor. Please note that all measurements are approximate.
Want to sell your own property?
Contact your local green & company branch on
Property Location
Marketed by Green & Company - Erdington Sales
Disclaimer Property descriptions and related information displayed on this page are marketing materials provided by Green & Company - Erdington Sales. estateagents365.uk does not warrant or accept any responsibility for the accuracy or completeness of the property descriptions or related information provided here and they do not constitute property particulars. Please contact Green & Company - Erdington Sales for full details and further information.


