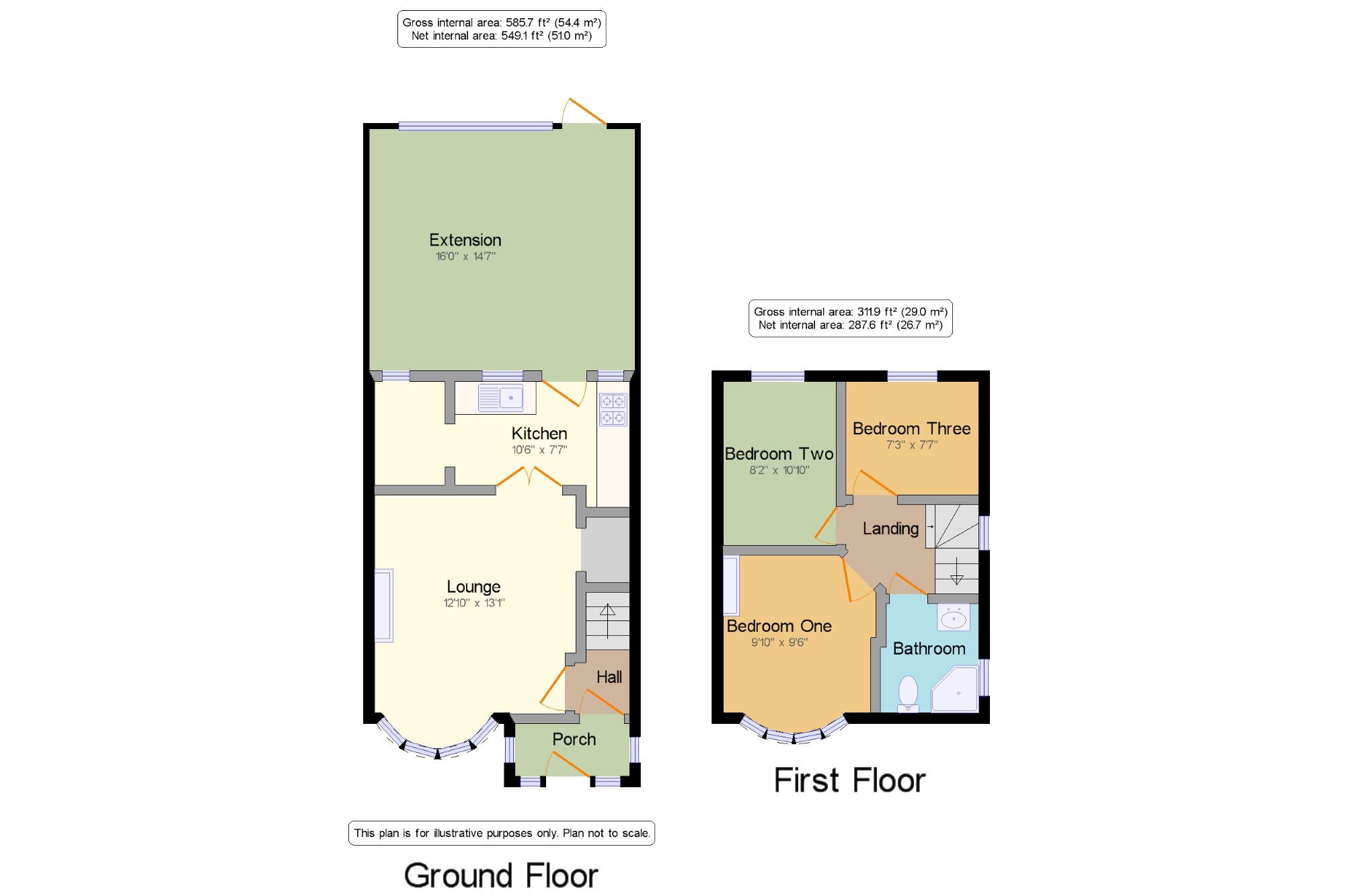End terrace house for sale in Birmingham B13, 3 Bedroom
Quick Summary
- Property Type:
- End terrace house
- Status:
- For sale
- Price
- £ 185,000
- Beds:
- 3
- Baths:
- 1
- Recepts:
- 2
- County
- West Midlands
- Town
- Birmingham
- Outcode
- B13
- Location
- Ellerslie Road, Billesley, Birmingham, West Midlands B13
- Marketed By:
- Dixons Estate Agents - Kings Heath
- Posted
- 2019-01-07
- B13 Rating:
- More Info?
- Please contact Dixons Estate Agents - Kings Heath on 0121 659 6502 or Request Details
Property Description
In need of some finishing off this three bedroom end terrace has accommodation briefly comprising of porch, entrance hallway, lounge, kitchen, rear extension and first floor family bathroom. Benefits from double glazing and gas central heating both where specified.
End terrace
Three bedrooms
Extension
First floor family bathroom
Porch x . Front . Double aspect double glazed windows facing the front and side overlooking the garden.
Hall x . With stairs to first floor accommodation and doors off to
Lounge12'10" x 13'1" (3.91m x 3.99m). Double glazed bow window facing the front overlooking the garden. Radiator, laminate flooring, under stair storage.
Kitchen10'6" x 7'7" (3.2m x 2.31m). Radiator. Roll top work surface, wall and base units, single sink.
Extension16' x 14'7" (4.88m x 4.45m). Back double glazed door, opening onto the patio. Double glazed window facing the rear overlooking the garden.
Landing x . Double glazed window with obscure glass facing the side overlooking the garden. Doors off to
Bedroom One9'10" x 9'6" (3m x 2.9m). Double glazed bow window facing the front overlooking the garden. Radiator.
Bedroom Two8'2" x 10'10" (2.5m x 3.3m). Double glazed window facing the rear overlooking the garden. Radiator.
Bedroom Three7'3" x 7'7" (2.2m x 2.31m). Double glazed window facing the rear overlooking the garden. Radiator.
Bathroom x . Double glazed window with obscure glass facing the side overlooking the garden. Heated towel rail, tiled flooring, tiled walls. Low level WC, panelled bath, shower over bath, pedestal sink.
Property Location
Marketed by Dixons Estate Agents - Kings Heath
Disclaimer Property descriptions and related information displayed on this page are marketing materials provided by Dixons Estate Agents - Kings Heath. estateagents365.uk does not warrant or accept any responsibility for the accuracy or completeness of the property descriptions or related information provided here and they do not constitute property particulars. Please contact Dixons Estate Agents - Kings Heath for full details and further information.


