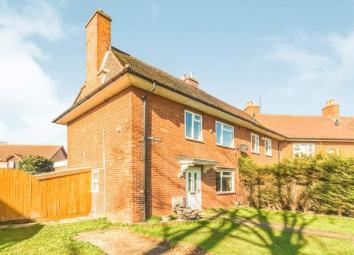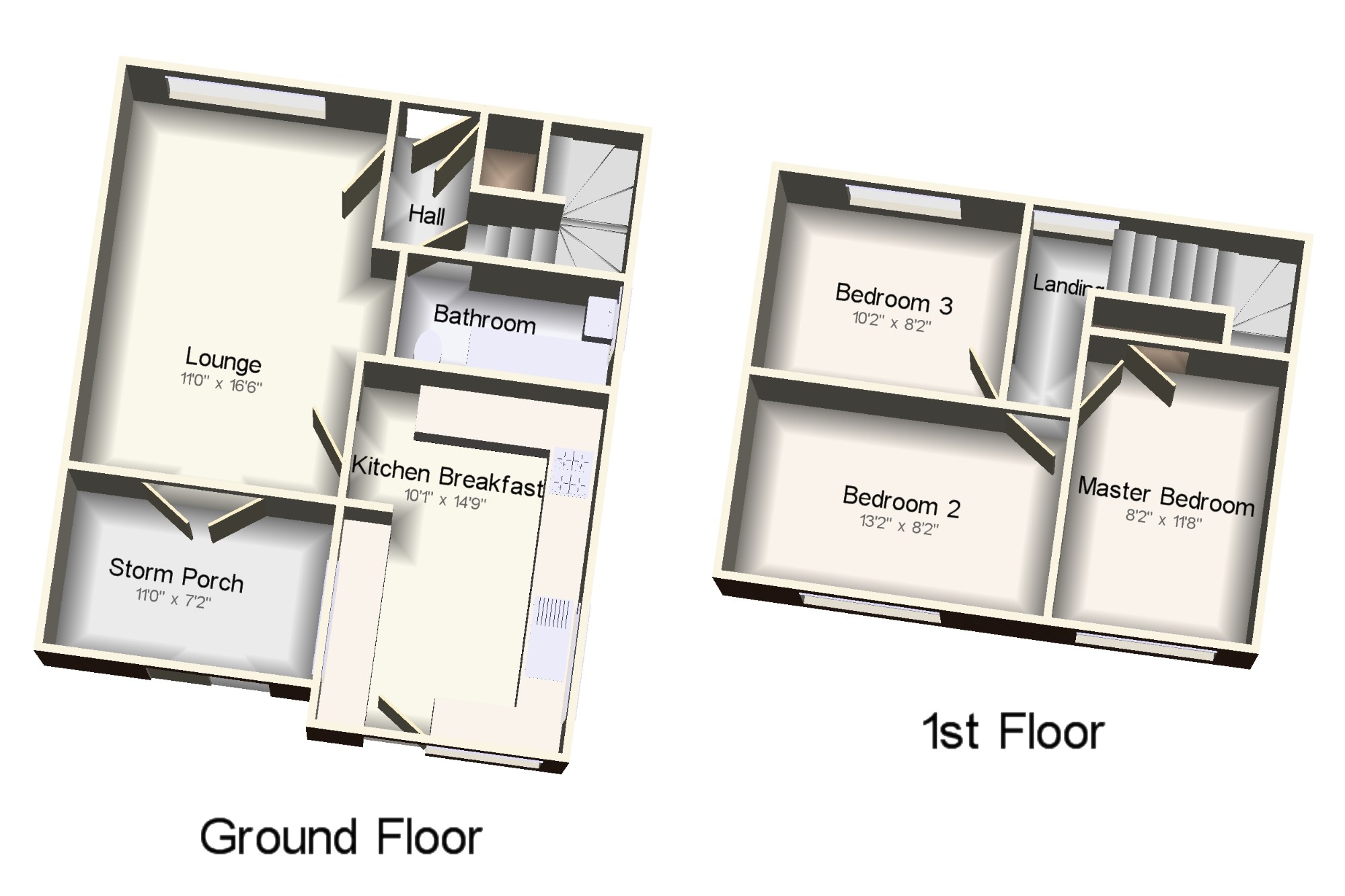End terrace house for sale in Bedford MK42, 3 Bedroom
Quick Summary
- Property Type:
- End terrace house
- Status:
- For sale
- Price
- £ 237,500
- Beds:
- 3
- Baths:
- 1
- Recepts:
- 1
- County
- Bedfordshire
- Town
- Bedford
- Outcode
- MK42
- Location
- North End, Shortstown, Bedford, Bedfordshire MK42
- Marketed By:
- Taylors - Bedford Sales
- Posted
- 2024-04-05
- MK42 Rating:
- More Info?
- Please contact Taylors - Bedford Sales on 01234 584598 or Request Details
Property Description
A three bedroom extended end of terrace home located in a cul de sac position in the popular village of Shortstown. The property benefits from double glazing, gas to radiator heating, and a fitted downstairs bathroom. There is a refitted kitchen with doors to the large attractive rear garden. The property is an ideal family home and is located at the bottom of a no through road. There are very good road links to the bypass, A6, A600 and M1.
Three double bedrooms
End of terrace
Shortstown
Double glazing
Extended refitted kitchen
Attractive rear garden
Downstairs bathroom
Lean to
Radiator heating
Cul de sac position
Hall x . Stairs to first floor. Doors to lounge and bathroom.
Lounge11' x 16'6" (3.35m x 5.03m). Double glazed uPVC window facing the front. Radiator.
Kitchen Breakfast10'1" x 14'9" (3.07m x 4.5m). Double glazed uPVC window facing the rear and side. Radiator. Roll edge work surface, built-in units, one and a half bowl sink, integrated oven, electric hob.
Storm Porch11' x 7'2" (3.35m x 2.18m). UPVC sliding double glazed door.
Bathroom x . Double glazed uPVC window facing the side. Heated towel rail. Low level WC, panelled bath, wash hand basin.
Landing11'2" x 8'2" (3.4m x 2.5m). Double glazed uPVC window facing the front.
Master Bedroom8'2" x 11'8" (2.5m x 3.56m). Double glazed uPVC window facing the rear. Radiator.
Bedroom 213'2" x 8'2" (4.01m x 2.5m). Double glazed uPVC window facing the rear. Radiator.
Bedroom 310'2" x 8'2" (3.1m x 2.5m). Double glazed uPVC window facing the front. Radiator.
Rear Garden x . Mainly laid to lawn with raised decked area. Side access gate to front.
Front Garden x . Laid to lawn with shrub borders. Path to front door.
Property Location
Marketed by Taylors - Bedford Sales
Disclaimer Property descriptions and related information displayed on this page are marketing materials provided by Taylors - Bedford Sales. estateagents365.uk does not warrant or accept any responsibility for the accuracy or completeness of the property descriptions or related information provided here and they do not constitute property particulars. Please contact Taylors - Bedford Sales for full details and further information.


