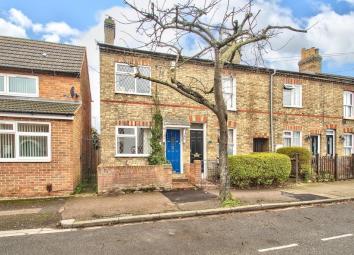End terrace house for sale in Bedford MK41, 3 Bedroom
Quick Summary
- Property Type:
- End terrace house
- Status:
- For sale
- Price
- £ 224,995
- Beds:
- 3
- County
- Bedfordshire
- Town
- Bedford
- Outcode
- MK41
- Location
- Beaconsfield Street, Bedford, Bedfordshire MK41
- Marketed By:
- home Estate Agents
- Posted
- 2024-04-07
- MK41 Rating:
- More Info?
- Please contact home Estate Agents on 01234 584664 or Request Details
Property Description
Situated within the popular and sought after prime ministers area, this well presented Victorian home is within walking distance of the town centre, station and park. If you are looking for a central location, access to local amenities and excellent schools then this charming property must be viewed. The accommodation comprises of a separate lounge and dining room, modern kitchen, three bedrooms and a family bathroom. Further benefits include double glazing, radiator heating whilst outside the property has a generous sized low maintenance rear garden.
Located on Beaconsfield Street this property is within close distance to Bedford Town Centre, offering access to a range of shopping facilities, restaurants and access to Bedford Mainline Station with links into London. Further benefits include easy access to Bedford Park, where you can enjoy lovely walks or even a game of tennis. Further leisure activities can also be enjoyed at Robinson Pool and access to excellent schools are all within walking distance.
Ground Floor
Entrance Via
Part glazed door through to the entrance hall.
Entrance Hall
Doors leading to.
Dining Room
9' 10'' x 6' 7'' (3.02m x 2.01m) Double glazed window and radiator.
Lounge
10' 11'' x 10' 10'' (3.35m x 3.31m) Stairs rising to first floor landing, storage cupboard, radiator, double glazed door leading out to the rear garden, feature fireplace and door to kitchen.
Kitchen
10' 11'' x 6' 4'' (3.34m x 1.95m) Double glazed window, wall and base level units with worktop surfaces over, sink and drainer unit, tiling to splash back areas, built in hob and oven with extractor over, wall mounted boiler, space for fridge freezer, space for washing machine and door to bathroom.
Bathroom
Double glazed window, heated towel rail, panel bath, pedestal wash hand basin, low level WC and tiling to splash back areas.
First Floor
Landing
Access to loft, double glazed window and doors to.
Bedroom One
11' 0'' x 9' 11'' (3.36m x 3.03m) Double glazed window and radiator.
Bedroom Two
8' 3'' x 8' 2'' (2.53m x 2.51m) Double glazed window and radiator.
Bedroom Three
9' 0'' x 6' 4'' (2.75m x 1.95m) Double glazed window and radiator.
Exterior
Front Garden
Pathway leading to front entrance.
Rear Garden
Low maintenance rear garden with gated access.
Property Location
Marketed by home Estate Agents
Disclaimer Property descriptions and related information displayed on this page are marketing materials provided by home Estate Agents. estateagents365.uk does not warrant or accept any responsibility for the accuracy or completeness of the property descriptions or related information provided here and they do not constitute property particulars. Please contact home Estate Agents for full details and further information.


