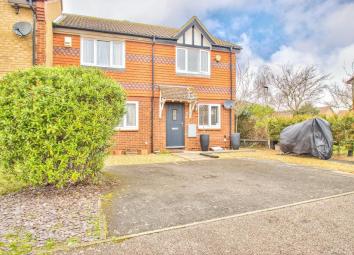End terrace house for sale in Bedford MK41, 2 Bedroom
Quick Summary
- Property Type:
- End terrace house
- Status:
- For sale
- Price
- £ 215,000
- Beds:
- 2
- County
- Bedfordshire
- Town
- Bedford
- Outcode
- MK41
- Location
- Clover Avenue, Bedford MK41
- Marketed By:
- home Estate Agents
- Posted
- 2024-04-29
- MK41 Rating:
- More Info?
- Please contact home Estate Agents on 01234 584664 or Request Details
Property Description
Great location / driveway / enclosed rear garden: This nicely decorated and presented two bedroom home offers a good sized lounge, a fitted kitchen with breakfast bar, two good sized bedrooms and a re-fitted shower room, further benefits include double glazing and gas to radiator heating, an enclosed rear garden and a driveway providing off road parking for two cars. A viewing comes highly recommended.
Riverfield Drive is situated within an easy drive to all local amenities, it offers easy access onto all major road routes leading out of Bedford.
Ground Floor
Entrance Via
Glazed door to front
Entrance Lobby
Door through to
Lounge
15' 3'' x 12' 4'' (4.66m x 3.78m) Double glazed window to front, radiator, stairs rising to first floor accommodation, archway through to
Kitchen With Breakfast Area
12' 4'' x 8' 2'' (3.77m x 2.51m) Double glazed window and french doors to rear, a range of base and eye level units with work surface over, fitted electric oven with gas hob and extractor fan over, sink unit with drainer, space for a washing machine and a fridge freezer, radiator and a breakfast bar
First Floor
Landing
Loft hatch, doors to
Bedroom One
10' 7'' x 8' 2'' (3.23m x 2.49m) Double glazed window to rear, radiator and built in wardrobes
Bedroom Two
12' 5'' x 8' 2'' (3.8m x 2.5m) Double glazed window to front, radiator and an airing cupboard
Shower Room
Opaque double glazed window to side, low-level wc, wall mounted wash hand basin, shower cubicle with shower over, radiator and tiling to splash back areas
Exterior
Double Driveway
Providing off road parking for two cars
Rear Garden
Enclosed rear garden, patio and lawned areas to rear, shed, enclosed via timber lap fencing with side gated access
Property Location
Marketed by home Estate Agents
Disclaimer Property descriptions and related information displayed on this page are marketing materials provided by home Estate Agents. estateagents365.uk does not warrant or accept any responsibility for the accuracy or completeness of the property descriptions or related information provided here and they do not constitute property particulars. Please contact home Estate Agents for full details and further information.


