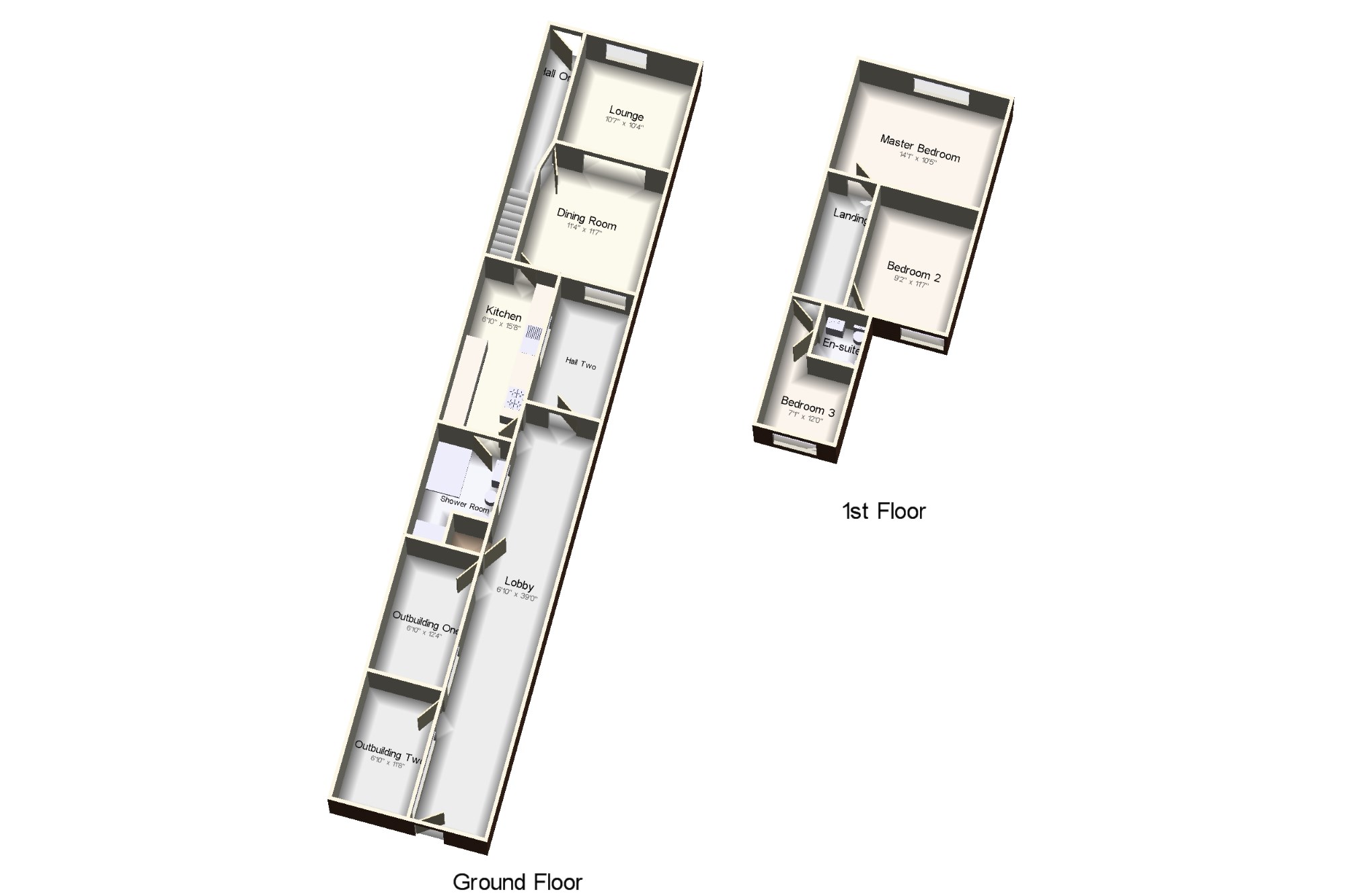End terrace house for sale in Bedford MK40, 3 Bedroom
Quick Summary
- Property Type:
- End terrace house
- Status:
- For sale
- Price
- £ 200,000
- Beds:
- 3
- Baths:
- 1
- Recepts:
- 2
- County
- Bedfordshire
- Town
- Bedford
- Outcode
- MK40
- Location
- Commercial Road, Bedford, Bedfordshire MK40
- Marketed By:
- Taylors - Bedford Sales
- Posted
- 2024-04-30
- MK40 Rating:
- More Info?
- Please contact Taylors - Bedford Sales on 01234 584598 or Request Details
Property Description
A three bedroom end of terrace home located in the heart of Bedford town centre. The property benefits from double glazing, gas to radiator heating and separate reception rooms. There is a refitted kitchen, downstairs shower room and a 39ft lobby with outbuildings. Upstairs there are two double bedrooms and one single bedroom with en suite. This is an ideal first time buy or investment as the town centre is within walking distance and Bedford train station.
Three bedrooms
End of terrace
Double glazing
Radiator heating
Downstairs shower room
39ft lobby
En suite to Bedroom 3
Town centre location
Ideal first time buy or investment
Walking distance to Bedford train station
Hall One x . Radiator. Stairs to first floor.
Lounge10'7" x 10'4" (3.23m x 3.15m). Double glazed uPVC window facing the front. Radiator.
Dining Room11'4" x 11'7" (3.45m x 3.53m). Double glazed uPVC window facing the rear. Radiator.
Kitchen6'10" x 15'8" (2.08m x 4.78m). Double glazed uPVC window facing the side. Radiator. Roll edge work surface, built-in units, single sink, integrated oven, gas hob.
Shower Room6'10" x 10'6" (2.08m x 3.2m). Double glazed uPVC window with obscure glass facing the side. Radiator. Low level WC, double enclosure shower, pedestal sink.
Lobby6'10" x 39' (2.08m x 11.89m). Door to rear alley. Doors to all storage cupboards.
Outbuilding One6'10" x 12'4" (2.08m x 3.76m).
Outbuilding Two6'10" x 11'8" (2.08m x 3.56m).
Landing x . Doors to all accommodation.
Master Bedroom14'1" x 10'5" (4.3m x 3.18m). Double glazed uPVC window facing the front. Radiator.
Bedroom 29'2" x 11'7" (2.8m x 3.53m). Double glazed uPVC window facing the rear. Radiator.
Bedroom 37'1" x 12' (2.16m x 3.66m). Double glazed uPVC window facing the rear. Radiator.
En-suite x . Low level WC, wall-mounted sink.
Property Location
Marketed by Taylors - Bedford Sales
Disclaimer Property descriptions and related information displayed on this page are marketing materials provided by Taylors - Bedford Sales. estateagents365.uk does not warrant or accept any responsibility for the accuracy or completeness of the property descriptions or related information provided here and they do not constitute property particulars. Please contact Taylors - Bedford Sales for full details and further information.


