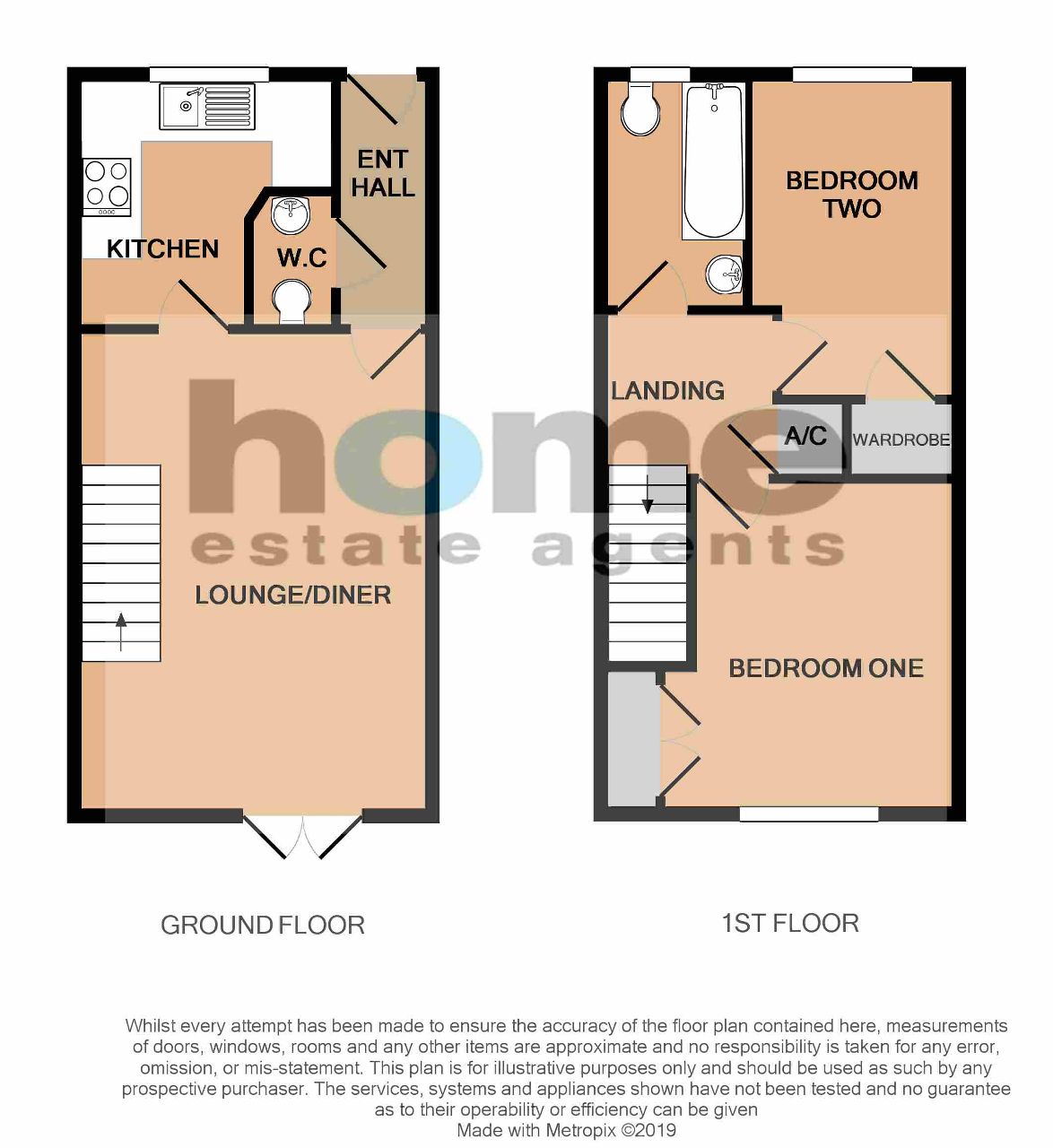End terrace house for sale in Bedford MK45, 2 Bedroom
Quick Summary
- Property Type:
- End terrace house
- Status:
- For sale
- Price
- £ 115,000
- Beds:
- 2
- County
- Bedfordshire
- Town
- Bedford
- Outcode
- MK45
- Location
- Church Farm Avenue, Wilstead, Bedford MK45
- Marketed By:
- home Estate Agents
- Posted
- 2024-04-20
- MK45 Rating:
- More Info?
- Please contact home Estate Agents on 01234 584664 or Request Details
Property Description
Shared ownership**get on the property ladder**: Situated within this residential area, this smart end terraced property would make an ideal first home, features include a good sized lounge/dining area, a refitted kitchen and gas central heating, on the first floor there are two bedrooms and a refitted bathroom, the property also has a cloakroom, gardens to front and rear and a garage. A viewing comes highly recommended.
The full market Value of the property is £230,000, with a 50% share available for £115,000.
Monthly Rent: £214.42 Monthly Service Charge: £7.31*
All interested applicants will be affordability assessed prior to an offer being submitted by bpha.
All applicants will need to be registered and approved by Help to Buy East/Southeast at
Wilstead is situated to the south of Bedford, just off the A6, it provides a good road network with the A421 to the motorway and Milton Keynes and the A1M bypass. It has a selection of local stores and offers a very sought after school catchment area.
Ground Floor
Entrance Via
Glazed door to front
Entrance Hall
Radiator, doors to
Cloakroom
Low level wc, wall mounted wash hand basin, radiator and tiling to splash back areas
Lounge With Dining Area
16' 1'' x 11' 10'' (4.93m x 3.62m) Double glazed french doors to rear, radiator, stairs rising to first floor accommodation, doors to
Kitchen
8' 6'' x 8' 2'' (2.61m x 2.5m) Double glazed window to front, wall mounted gas boiler, a range of base and eye level units with work surface over, built in gas hob with electric oven, space for a fridge freezer and washing machine, sink unit with mixer tap and drainer over, tiling flooring and to splash back areas
First Floor
Landing
Loft hatch, airing cupboard, doors to
Bedroom One
11' 5'' x 9' 10'' (3.48m x 3.01m) Double glazed window to rear, built in double wardrobes and a radiator
Bedroom Two
11' 0'' x 6' 8'' (3.38m x 2.06m) Double glazed window to front, built in wardrobe and a radiator
Bathroom
Opaque double glazed window to front, low level wc, wall mounted wash hand basin and a panel bath, radiator and tiling to splash back areas
Exterior
Garage
Up and over door to front
Driveway
Providing off road parking for several cars
Rear Garden
Patio and lawned areas to rear, enclosed via timber lap fencing with side gated access
Property Location
Marketed by home Estate Agents
Disclaimer Property descriptions and related information displayed on this page are marketing materials provided by home Estate Agents. estateagents365.uk does not warrant or accept any responsibility for the accuracy or completeness of the property descriptions or related information provided here and they do not constitute property particulars. Please contact home Estate Agents for full details and further information.


