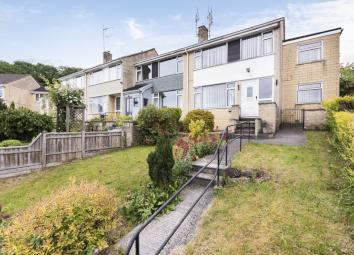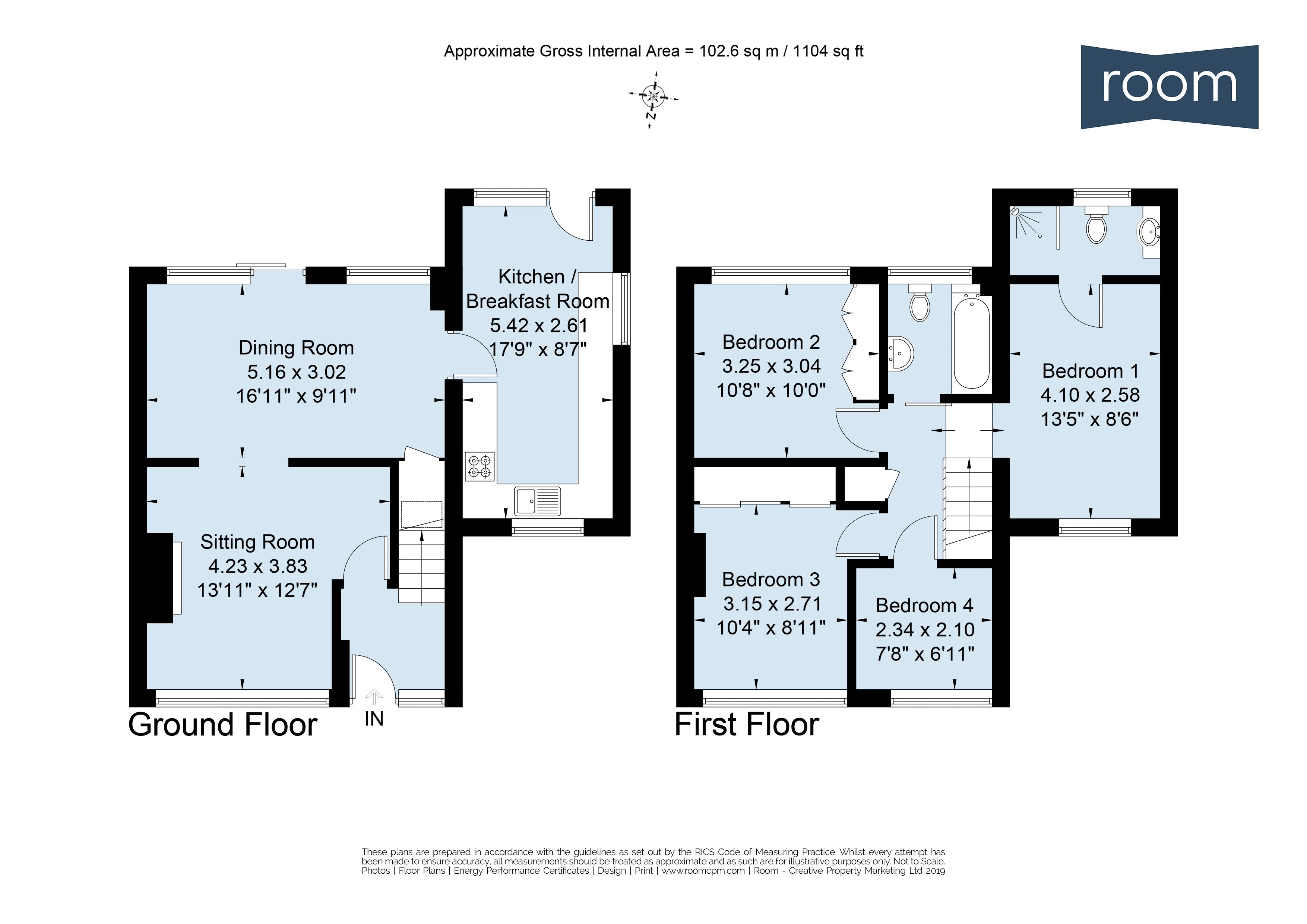End terrace house for sale in Bath BA2, 4 Bedroom
Quick Summary
- Property Type:
- End terrace house
- Status:
- For sale
- Price
- £ 325,000
- Beds:
- 4
- Baths:
- 2
- Recepts:
- 2
- County
- Bath & N E Somerset
- Town
- Bath
- Outcode
- BA2
- Location
- Edgeworth Road, Bath BA2
- Marketed By:
- Fidelis Independent Estate Agents
- Posted
- 2024-04-21
- BA2 Rating:
- More Info?
- Please contact Fidelis Independent Estate Agents on 01225 288068 or Request Details
Property Description
Superbly Presented & Extended Four Bedroom End Terraced Family Home Set in a Popular Location & Enjoying Splendid City Views. Accommodation Comprises Porch, Hall, Sitting Room, Dining Room & Triple Aspect Kitchen on the Ground Floor. Master with En-suite Plus Three further Bedrooms & Family Bathroom Room on The First Floor.
The Property
This great modern family home, has been extended over two levels to include a large triple aspect modern kitchen and master bedroom with en-suite on the first floor. With gardens backing on to fields and garage located adjacent to the house makes this an ideal choice that ticks all of the boxes.
Enter into a welcoming hall there is plenty of space for coats and shoes. Inside the sitting room which is light and bright, there is a large picture window to take in the stunning northerly views and doorway leading to the a large full width dinning room with patio doors to the garden. A modern kitchen with built-in appliances, triple aspect double glazed windows and door providing direct garden access.
The first floor boasts four bedrooms (one with en-suite) and a family bathroom. The rear garden can be accessed from the rear of the property and comprises tiered garden with lawn, patio, backing onto open fields.
Adjacent to the property is a garage in a separate block as well as an abundance of on street parking.
The Situation
Occupying a popular residential location this modern home is convenient for local primary and secondary schools, and a regular bus service to the city centre runs nearby from Ambleside Road. The property is situated equal distance between Moorland Road and Bear Flat with a number of supermarkets, restaurants, bars and cafes on the doorstep, & Tesco Express close by. Furthermore, the city centre with an abundance of leisure and shopping amenities is a short bus journey away. The property lies within walking distance of the stunning Englishcombe Valley for those who enjoy walking.
The properties position on the Southern slopes provides for some stunning city vistas, to the front.
Entrance Hall
Double glazed front door and side panel, stairs to first floor.
Sitting Room
Large double glazed picture window enjoying stunning northerly views across the city.
Dining Room
Occupying the full width of the original house this light bright room has double glazed window, double glazed patio door giving direct garden access and under stair cupboard.
Kitchen
A modern kitchen comprising a range of wall and base units with laminate work tops over, built-in ceramic hob with stainless steel cooker hood over, built-in electric double oven, One and a half bowl stainless steel sink unit with mixer tap, plumbing for dishwasher, plumbing for washing machine, space for appliances, triple aspect double glazed windows, double glazed door to outside, tiled flooring.
First Floor Landing
Access to loft space, built-in airing cupboard.
Master Bedroom
Double glazed window to the front enjoying stunning views across the city, a range of built-in wardrobes and cupboards.
En-Suite
Tiled shower cubicle with electric shower over, vanity wash hand basin with cupboard under, low level WC, double glazed window.
Bedroom Two
Double glazed window with stunning city views, built-in wardrobe with sliding mirrored doors.
Bedroom Three
Double glazed window to rear, range of built-in wardrobes and cupboards.
Bedroom Four
Double glazed window to front with stunning city views.
Family Bathroom
Modern paneled bath with tiled surround and electric shower over, pedestal wash hand basin, low level WC, chrome ladder style radiator, double glazed window.
Outside
There is a open plan garden to the front with flower beds and path leading to the side of the property and the front door.
To the rear is a garden laid principally to lawn with patio, flower beds and borders, steps leading to the upper part of the garden that backs on to open fields.
Garage
There is a single garage located in a separate block adjacent to the property.
Property Location
Marketed by Fidelis Independent Estate Agents
Disclaimer Property descriptions and related information displayed on this page are marketing materials provided by Fidelis Independent Estate Agents. estateagents365.uk does not warrant or accept any responsibility for the accuracy or completeness of the property descriptions or related information provided here and they do not constitute property particulars. Please contact Fidelis Independent Estate Agents for full details and further information.


