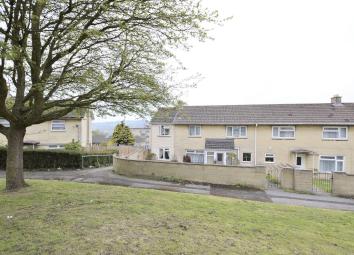End terrace house for sale in Bath BA2, 4 Bedroom
Quick Summary
- Property Type:
- End terrace house
- Status:
- For sale
- Price
- £ 275,000
- Beds:
- 4
- County
- Bath & N E Somerset
- Town
- Bath
- Outcode
- BA2
- Location
- Poolemead Road, Bath BA2
- Marketed By:
- Andrews - Newbridge
- Posted
- 2019-05-14
- BA2 Rating:
- More Info?
- Please contact Andrews - Newbridge on 01225 839319 or Request Details
Property Description
Located on Poolemead Road, this family home is ready to welcome its new owners. From Poolemead Road, the house is set back from the road itself and is accessed by pathway between the open green. The front garden has access to the side of the house and offers a tiered paved area. On entering the property through the porch you walk in to the open plan kitchen/breakfast room. The kitchen is fitted with a range of wall and base units and offers space for any family or budding cook with room for an island or breakfast table. The sitting room has a large window to the front and rear whilst offering views to the countryside beyond. The dining room has double doors from the sitting room and offers further space (currently used as a bedroom/ study) with French doors leading on to the rear patio. To the first floor you will find two double bedrooms and two single bedrooms. The family bathroom is fitted with a white suite and adjacent to this is a separate WC. The rear garden is landscaped with low maintenance upkeep in mind and provides a patio area and grassed lawn.
Porch
Glazed with brick base, door to kitchen.
Kitchen/ Breakfast Room (5.45m x 4.06m)
Double glazed windows to front and rear, part tiling to walls, single drainer, one and a half bowl inset sink unit with cupboards under, range of base and wall units, plumbed for washing machine and dishwasher, inset gas hob, cooker hood, fitted electric oven, radiator, staircase with cupboard under, storage cupboard with space for fridge/freezer, door to back garden.
Sitting Room (5.52m x 3.28m)
Double glazed windows to front and rear, radiator, gas fire, television point, telephone point, double doors to dining room.
Dining Room (5.30m x 2.14m)
Double glazed window to front, radiator, patio doors to rear.
Landing
Bedroom One (3.71m x 3.02m)
Double glazed window to front, radiator, built-in cupboard.
Bedroom Two (3.32m x 2.87m)
Double glazed window to front, radiator, built-in cupboard.
Bedroom Three (3.92m max x 2.14m max)
Double glazed window to front, radiator.
Bedroom Four (4.68m max x 2.11m max)
Two double glazed windows to rear, radiator, built-in cupboard.
Bathroom
Double glazed window to rear, panel bath with shower over, pedestal wash hand basin, part tiled walls, radiator, extractor fan.
W.C
Double glazed window to rear, low level WC, hand basin.
Front Garden
Wall and fences to front and side, terraced with paving and gravel.
Rear Garden (12.27m x 10.23m)
Wall and fences to side and rear, lawn, patio, gated side access, outside tap, exterior light.
Property Location
Marketed by Andrews - Newbridge
Disclaimer Property descriptions and related information displayed on this page are marketing materials provided by Andrews - Newbridge. estateagents365.uk does not warrant or accept any responsibility for the accuracy or completeness of the property descriptions or related information provided here and they do not constitute property particulars. Please contact Andrews - Newbridge for full details and further information.


