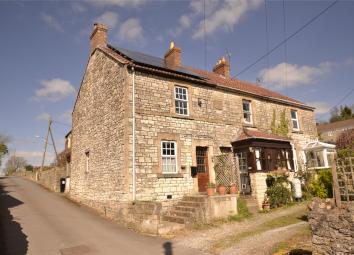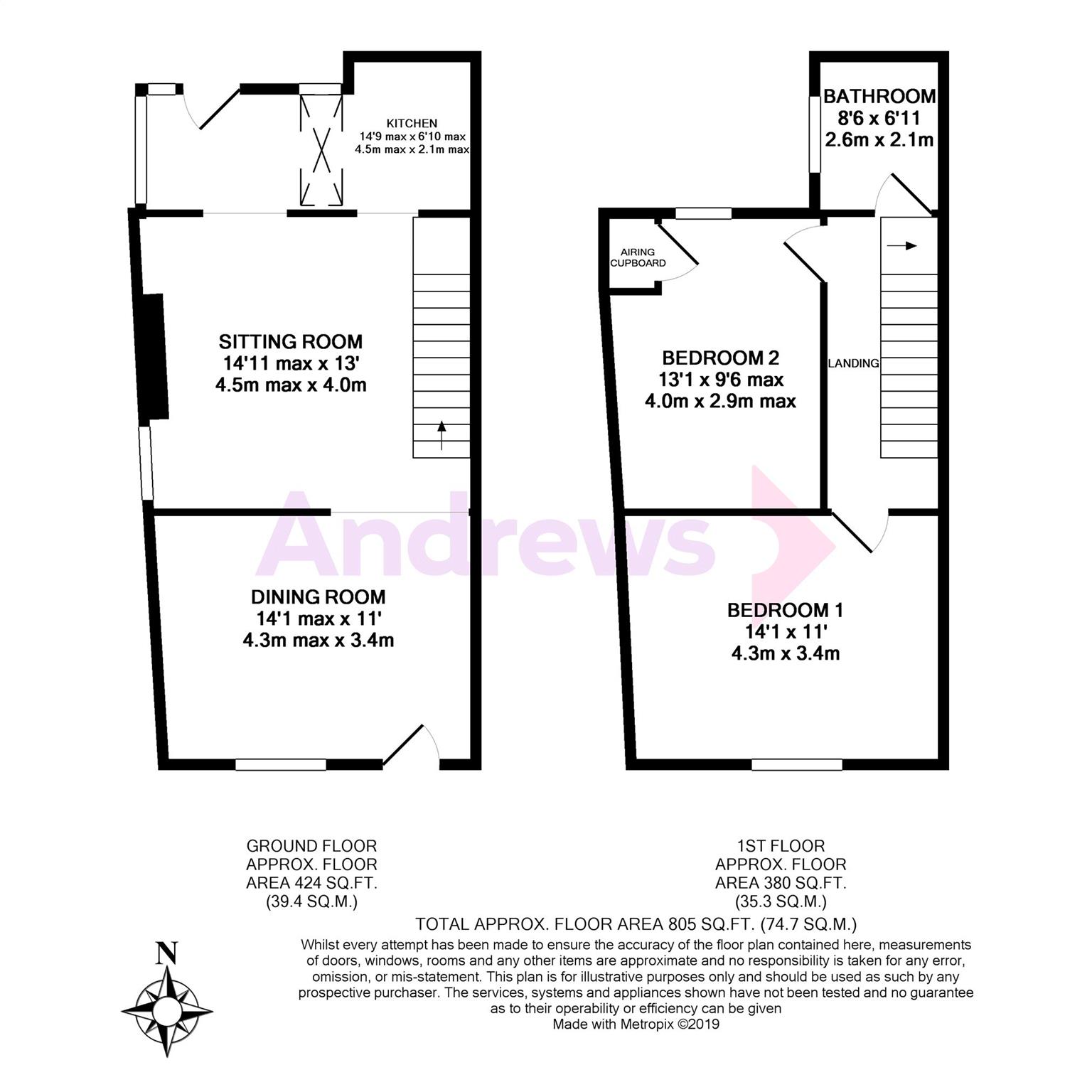End terrace house for sale in Bath BA2, 2 Bedroom
Quick Summary
- Property Type:
- End terrace house
- Status:
- For sale
- Price
- £ 250,000
- Beds:
- 2
- Baths:
- 1
- Recepts:
- 1
- County
- Bath & N E Somerset
- Town
- Bath
- Outcode
- BA2
- Location
- New Buildings, Bath, Somerset BA2
- Marketed By:
- Andrews - Bath Bear Flat
- Posted
- 2024-04-24
- BA2 Rating:
- More Info?
- Please contact Andrews - Bath Bear Flat on 01225 839321 or Request Details
Property Description
The charming exterior of this cottage does little to reveal the modern technology that lies within. The property offers a characterful open living space, two double bedrooms, off-street parking, detached garage and a super 300' long garden.
The front door opens directly into the front reception, which the vendor uses as the dining room and has stripped wood floor and opens onto the sitting room. This room is also partially open to the kitchen, with a tiled floor and underfloor heating running through both rooms. There is also a wood burning stove for cold winter days. The kitchen expands into the wood clad extension, with a modern roof light wrapping around to a window allowing light to flow in as well as demarking the old from the new. Upstairs, the two double bedrooms both have stripped wood floors and the bathroom is contemporary with a window to the side.
Opposite the house, across the shared drive, is an area which can be used as a parking space or front garden. As you walk up the drive past the other two houses in the terrace, you come across the detached garage. This is a real plus for the hobbyists out there, measuring 18'1 by 12'3 and with an electric roller door, eaves storage and a window looking over the garden. The garden is an incredible, around 300' in length, with areas of orchard, lawn, borders and beds, along with a slate chip seating area under a gazebos. Fitted solar panels contribute to the properties energy efficiency and eco credentials.
Dining Room (4.90m max x 3.35m)
Double glazed window to front. Radiator. Coved ceiling. Corniced ceiling. Stained wood floor. Phone point.
Sitting Room (4.55m max x 3.96m)
Double glazed window to side. Staircase with cupboard under. Fireplace. Fitted wood burner. Wall light points. Tiled floor with under floor heating.
Kitchen (4.50m max x 2.08m max)
Double glazed window to rear. Obscured double glazed window to side. Part tiling to walls. Roof light. Single bowl inset sink unit. Range of base units. Range of wall units. Wooden worktops. Plumbed for washing machine and dishwasher. Inset gas hob. Cooker hood. Fitted electric oven. Tiled floor with under floor heating. Door to rear garden.
Landing
Stripped wood floor. Loft access. Coved ceiling.
Bedroom One (4.29m max x 3.35m)
Double glazed window to front. Stripped wood floor. Coved ceiling. Period fireplace.
Bedroom Two (3.99m x 2.90m max)
Double glazed window to rear. Stripped wood floor. Radiator. Airing cupboard housing boiler. Coved ceiling.
Bathroom (2.59m x 2.11m)
Obscured double glazed window to side. Panelled bath with mixer spray unit. Hand basin. Low level WC. Part tiled walls. Heated towel rail. Tiled floor.
Garage (5.51m x 3.73m)
Garage with electric roller door. Single glazed window to side. Light and power points.
Detached Rear Garden
Walling to side. Fencing to side and rear. Lawn. Flower beds and borders. Trees and shrubs. Gazebo.
Property Location
Marketed by Andrews - Bath Bear Flat
Disclaimer Property descriptions and related information displayed on this page are marketing materials provided by Andrews - Bath Bear Flat. estateagents365.uk does not warrant or accept any responsibility for the accuracy or completeness of the property descriptions or related information provided here and they do not constitute property particulars. Please contact Andrews - Bath Bear Flat for full details and further information.



