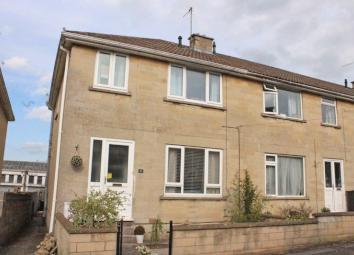End terrace house for sale in Bath BA2, 3 Bedroom
Quick Summary
- Property Type:
- End terrace house
- Status:
- For sale
- Price
- £ 295,000
- Beds:
- 3
- Baths:
- 1
- Recepts:
- 2
- County
- Bath & N E Somerset
- Town
- Bath
- Outcode
- BA2
- Location
- Marsden Road, Bath BA2
- Marketed By:
- Fidelis Independent Estate Agents
- Posted
- 2024-04-24
- BA2 Rating:
- More Info?
- Please contact Fidelis Independent Estate Agents on 01225 288068 or Request Details
Property Description
Looking for a superbly presented three bedroom family home? This property has been updated and refurbished by its current owners and offers modern kitchen and bathroom, spacious open plan Kitchen/Diner and walking distance to local amenities. Call to book a viewing on .
The Property
A superbly presented 1950s end terraced family home just off Englishcombe Lane, benefiting from modern contemporary decor throughout. The property is arranged over two levels and comprises of entrance porch, entrance hall, sitting room, open plan dining room/kitchen with newly installed units with appliances, rear utility, Three bedrooms and luxury family bathroom.
The Situation
Marsden Road is conveniently located off Englishcombe Lane. A bus service from Englishcombe Lane takes you into Bath City centre. The property is also convenient for those commuting to Bristol via The Globe roundabout at Newton Park. Tesco Express on Englishcombe Lane is within 200 metres of the property and Sainsburys supermarket on Frome Road in Odd Down is within 2 miles of the property.
Entrance Porch
Double glazed front door.
Entrance Hall
Stairs to first floor, wooden floor, under stair cupboard.
Sitting Room
Double glazed window to front, modern contemporary decor.
Dining Room
Double glazed window to rear, laminate flooring, opening into: -
Kitchen
Newly installed fitted kitchen comprising a range of wall and base units with wooden work tops over, integral fridge & freezer, integral dishwasher, stainless steel sink unit with mixer tap, space for range style cooker with stainless steel cooker hood over, concealed ceiling spot lights, laminate flooring.
Utility
Double glazed windows, double glazed door to outside, plumbing for washing machine, laminate flooring.
First Floor Landing
Double glazed side window, access to loft space.
Bedroom One
Double glazed window to the rear.
Bedroom Two
Double glazed window to front, built-in cupboard with gas boiler.
Bedroom Three
Double glazed window to the front.
Bathroom
Double glazed window to rear, free standing slipper bath, walk-in shower cubical with tiled surround and shower head over, pedestal wash hand basin, low level WC.
Outside
To the front is a small low maintenance walled garden with path and steps leading to the front door. At the rear is a enclosed fenced garden with raised flower beds and rear pedestrian access.
Property Location
Marketed by Fidelis Independent Estate Agents
Disclaimer Property descriptions and related information displayed on this page are marketing materials provided by Fidelis Independent Estate Agents. estateagents365.uk does not warrant or accept any responsibility for the accuracy or completeness of the property descriptions or related information provided here and they do not constitute property particulars. Please contact Fidelis Independent Estate Agents for full details and further information.


