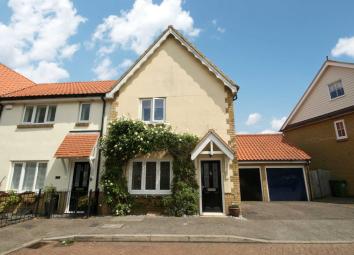End terrace house for sale in Basildon SS15, 3 Bedroom
Quick Summary
- Property Type:
- End terrace house
- Status:
- For sale
- Price
- £ 365,000
- Beds:
- 3
- Baths:
- 2
- Recepts:
- 1
- County
- Essex
- Town
- Basildon
- Outcode
- SS15
- Location
- Bramble Tye, Laindon, Basildon SS15
- Marketed By:
- Tyler Estates
- Posted
- 2024-04-05
- SS15 Rating:
- More Info?
- Please contact Tyler Estates on 01277 576926 or Request Details
Property Description
The beautiful cottage like appearance of this three bedroom end of terrace house reveals a spacious modern family home set in a quiet cul-de-sac location. With an attached garage and off street parking, family kitchen/breakfast room and en-suite to master bedroom it has a lot to offer.
You enter this property with the scent of the lovely climbing rose framing the window to the front. The quiet location and the friendly neighbourhood are what the current vendors have enjoyed about living in this village like location. A great family home with a large, bright lounge leading through to the hub of the house; the kitchen breakfast room. This modern kitchen with light grey, high gloss units and wooden effect worktops are highlighted by the large double doors opening onto the ample decking area in the rear garden, great for entertaining! Upstairs offers three bedrooms with the benefit of an en-suite to the master. There is an attached single garage with parking to the front.
The whole property benefits from recently replaced UPVC double glazing and is gas centrally heated with radiators to all rooms.
Hall
UPVC half glazed front door, wooden flooring with inset doormat, radiator with radiator cover and window to side. Door leads through to:
Lounge 15' 2' x 12' 11' (4.62m x 3.94m)
Neutrally decorated with window to front, carpeted floor, under stair cupboard and half glazed door leading to:
Kitchen/breakfast room 16' 2' x 10' 10' (4.96m x 3.31m)
Range of high gloss wall and base units in light grey with wood effect worktops, stainless steel sink with mixer tap, complementing laminate wood flooring and spotlights to the ceiling. Integrated appliances include double electric oven, electric hob with extractor over. There is space for an American style fridge freezer, dishwasher and washing machine. There is a window to the rear in addition to the large UPVC french doors that open out onto the garden.
Landing
With white balustrades, neutral carpet, loft access, airing cupboard and window to the side.
Bedroom 1 12' 6' x 9' 6' ( 3.81m x 2.89m)
Fitted cream wardrobes and drawer unit, neutral carpet, window to rear and door to:
En-suite
White bathroom suite comprising: Shower unit with dark grey tiling, pedestal basin and WC with light grey tiled flooring.
Bedroom 2 10' 11' x 9' 5' (3.32m x 2.89m)
Built in double wardrobe, neutral carpet, window to front.
Bedroom 3 10' 8' x 6' 5' (3.26m X 1.96m)
Recessed area for wardrobe space, neutral carpet with window to rear.
Family bathroom 6' 3' X 6' 2' (1.92m X 1.88m)
White modern bathroom suite comprising; bath with mixer tap and shower attachment, glass shower screen, pedestal basin and WC. Handy shelves provide storage and the walls are half tiled. There is a chrome heated towel rail, tiled flooring, spotlights to the ceiling and obscure window to the side.
Outside space
There is an attached single garage with up and over door and parking on the drive for one car in front.
The east facing rear garden is a great feature to this property with its ample decking area for outside dining and children's play area. The remainder of the garden is laid to lawn with patio area and feature hexagonal pagoda. Raised borders contain established shrubs and small trees. There is door providing rear access to the garage.
EPC rating C
Council tax band D
Notice
Please note we have not tested any apparatus, fixtures, fittings, or services. Interested parties must undertake their own investigation into the working order of these items. All measurements are approximate and photographs provided for guidance only.
Property Location
Marketed by Tyler Estates
Disclaimer Property descriptions and related information displayed on this page are marketing materials provided by Tyler Estates. estateagents365.uk does not warrant or accept any responsibility for the accuracy or completeness of the property descriptions or related information provided here and they do not constitute property particulars. Please contact Tyler Estates for full details and further information.

