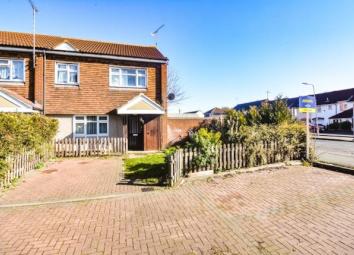End terrace house for sale in Basildon SS13, 3 Bedroom
Quick Summary
- Property Type:
- End terrace house
- Status:
- For sale
- Price
- £ 230,000
- Beds:
- 3
- Baths:
- 2
- Recepts:
- 2
- County
- Essex
- Town
- Basildon
- Outcode
- SS13
- Location
- Pitsea, Basildon, Essex SS13
- Marketed By:
- Abbotts - Basildon Sales
- Posted
- 2024-04-24
- SS13 Rating:
- More Info?
- Please contact Abbotts - Basildon Sales on 01268 810660 or Request Details
Property Description
This generous sized property sits on a sizeable corner plot and offers any perspective buyer huge potential. This 3 bedroom property has so much to offer and is ideal for anyone looking to make a house a home. The property is perfectly located to surrounding amenities within walking distance. Pitsea town centre offers a variety of local shops, a superstore, market and it's mainline station offers easy access to London via the ever popular C2C line.Internally the property offers two reception rooms making this an ideal purchase for someone wanting a lot of living space for all the family or entertaining. Its fitted kitchen has the added benefit of integrated appliances and you also have the extra feature of a downstairs WC to the rear of the property. To the first floor the property comprises of 3 bedrooms, ample storage space and family bathroom. Externally this home has a larger than average rear garden offers its own access through a rear gated and the possibility of extending subject to planning permission. To the front of the property you have off street parking and a front garden.
3 generous bedrooms
Boasting with potential
Larger than average corner plot
Close proximity to a mainline station into London
Off street parking
Downstairs WC and a family bathroom
Ample storage space with built in wardrobes
2 reception rooms
Welcoming entrance hall
Sought after location close to Schools and the town centre
Reception Room One12'10" x 11'5" (3.91m x 3.48m). Double glazed window. Radiator, laminate flooring, textured ceiling, ceiling light.
Reception Room Two19'6" x 11'2" (5.94m x 3.4m). Radiator, laminate flooring, textured ceiling, ceiling light.
WC3'3" x 4'11" (1m x 1.5m). Double glazed window. Tiled flooring, textured ceiling, ceiling light. Standard WC, wash hand basin.
Kitchen7'1" x 10'4" (2.16m x 3.15m). Double glazed window. Tiled flooring, textured ceiling, ceiling light. Roll edge work surface, wall and base units, one and a half bowl sink, integrated oven, integrated hob, over hob extractor, space for washing machine, fridge/freezer.
Bedroom One13'2" x 8'9" (4.01m x 2.67m). Double glazed window. Radiator, carpeted flooring, a built-in wardrobe, textured ceiling, ceiling light.
Bedroom Two8'2" x 11'7" (2.5m x 3.53m). Double glazed window. Radiator, carpeted flooring, a built-in wardrobe, textured ceiling, ceiling light.
Bedroom Three7' x 11'5" (2.13m x 3.48m). Double glazed window. Radiator, carpeted flooring, textured ceiling, ceiling light.
Bathroom8'10" x 4'11" (2.7m x 1.5m). Double glazed window. Radiator, tiled flooring, tiled walls, textured ceiling, ceiling light. Touch flush, panelled bath with mixer tap, electric shower, pedestal sink with mixer tap, extractor fan.
Property Location
Marketed by Abbotts - Basildon Sales
Disclaimer Property descriptions and related information displayed on this page are marketing materials provided by Abbotts - Basildon Sales. estateagents365.uk does not warrant or accept any responsibility for the accuracy or completeness of the property descriptions or related information provided here and they do not constitute property particulars. Please contact Abbotts - Basildon Sales for full details and further information.


