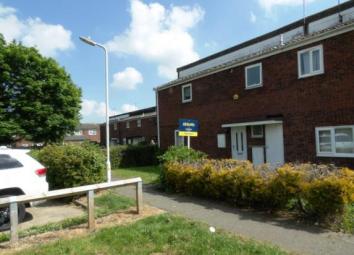End terrace house for sale in Basildon SS15, 4 Bedroom
Quick Summary
- Property Type:
- End terrace house
- Status:
- For sale
- Price
- £ 280,000
- Beds:
- 4
- Baths:
- 2
- Recepts:
- 1
- County
- Essex
- Town
- Basildon
- Outcode
- SS15
- Location
- Basildon, Essex SS15
- Marketed By:
- Abbotts - Basildon Sales
- Posted
- 2024-04-16
- SS15 Rating:
- More Info?
- Please contact Abbotts - Basildon Sales on 01268 810660 or Request Details
Property Description
Is it 4 bedrooms under a mile to the station that you have been searching for?
Situated 0.8 miles from the train station
This property offers a lounge diner, a recently fitted kitchen & bathroom along with a garden ideal for a growing family.
With the added benefit of a downstairs w/c and parking directly opposite the house we think that viewing is essential to appreciate all that it has to offer.
The vendors have advised us that they have carried out extensive decorating work to the property to make it their own. This is including (but not limited to) fitting a new boiler & electrics along with the kitchen and bathroom.
Entrance Hall Entrance hall with doors leading to downstairs w/c, kitchen and lounge. Storage cupboards and unstairs storage space. Feature gas radiator. Laminate flooring.
Kitchen11.5 x 8.6 ft. Fitted kitchen with space for dishwasher, washing machine and American style fridge freezer. Integrated cooker, hob, ceramic sink. Window to rear aspect. Doors leading to garden and dining room. Laminate flooring.
Lounge/ Diner20.5 x 10.4 ft. L Shape lounge diner, windows to front side and rear. Gas radiator. Doors leading to hallway and kitchen. Laminate flooring. Ceiling light.
Dining room(as per lounge measurements). Forming part of the 'lounge diner'. Window to rear, gas radiator and door to kitchen. Ceiling light.
Downstairs w/c5.10 x 3.2 ft. Hand basin and toilet. Ceiling light.
Bathroom6.6 x 6.2 ft. Bath with shower above and screen. W/c and hand basin. Window to front.
Master bedroom14.1 x 7.9 ft. Double bedroom. Window to rear and side. Gas radiator, carpeted floor and pendant light fitting.
Bedroom 111.6 x 5.8 ft. Window to rear, carpeted floor, gas radiator, ceiling light.
Bedroom 211.6 x 5.8 ft. Window to rear, carpeted floor, gas radiator, ceiling light.
Bedroom 311.6 x 9.11 ft. Double bedroom, gas radiator, carpeted floor, ceiling light. Window to rear
Upstairs landing Doors to all bedrooms, two hall cupboards and bathroom.
Property Location
Marketed by Abbotts - Basildon Sales
Disclaimer Property descriptions and related information displayed on this page are marketing materials provided by Abbotts - Basildon Sales. estateagents365.uk does not warrant or accept any responsibility for the accuracy or completeness of the property descriptions or related information provided here and they do not constitute property particulars. Please contact Abbotts - Basildon Sales for full details and further information.


