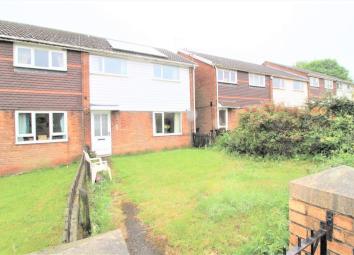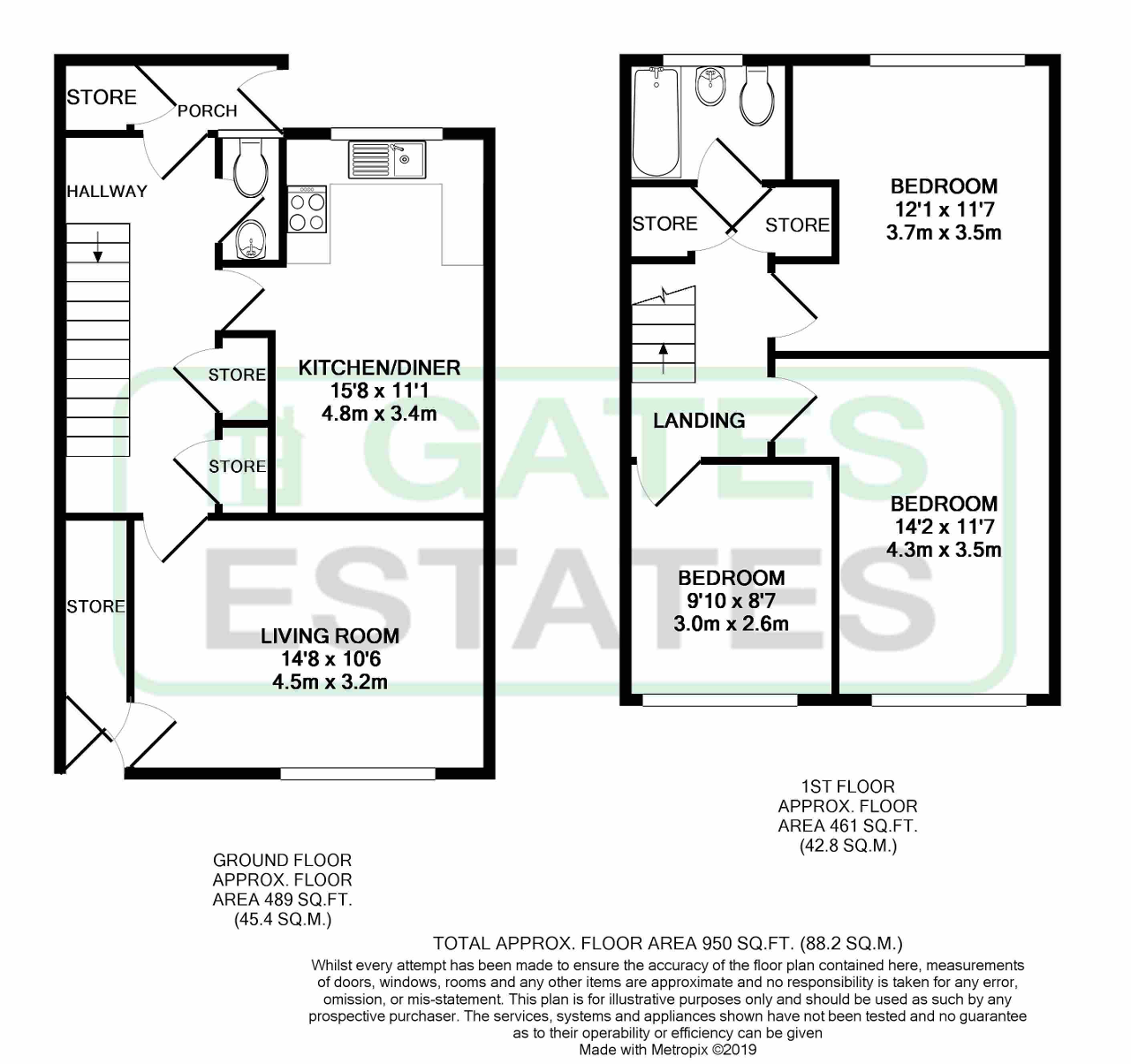End terrace house for sale in Barnsley S74, 3 Bedroom
Quick Summary
- Property Type:
- End terrace house
- Status:
- For sale
- Price
- £ 95,000
- Beds:
- 3
- County
- South Yorkshire
- Town
- Barnsley
- Outcode
- S74
- Location
- Shaftesbury Drive, Hoyland, Barnsley, South Yorkshire S74
- Marketed By:
- Gates Estates
- Posted
- 2024-04-07
- S74 Rating:
- More Info?
- Please contact Gates Estates on 01226 417125 or Request Details
Property Description
**ideal for first time buyers** Gates estates are pleased to present to the market this three bedroom end of terrace family home located in the ever popular Hoyland. This deceptively spacious property briefly comprises of Kitchen/diner, lounge area, 3 double bedrooms to the first floor as well as the bathroom. There is also ample storage on offer.
Ground Floor
Lounge
10' 5'' x 14' 6'' (3.2m x 4.43m) This well presented spacious room has front facing double glazed window, carpeted flooring, electric radiator and access to the entrance hall and ground floor hallway.
Kitchen/diner
15' 7'' x 8' 11'' (4.77m x 2.72m) Having a range of modern wall and base units with work surfaces which incorporates a sink and drainer. Integrated appliances include electric oven and hob with extractor fan above. There is plumbing for an automatic washing machine, electric radiator and rear facing double glazed window.
First Floor
Landing
Stairs from the hall lead to the first floor landing which has access to the three double bedrooms and bathroom. There is also 2 large storage cupboards on offer.
Master Bedroom
14' 1'' x 8' 7'' (4.3m x 2.64m) This front facing master bedroom has an electric radiator, carpet to the floor, a double glazed window which looks out over the front garden.
Bedroom Two
12' 3'' x 10' 8'' (3.74m x 3.26m) A rear facing double bedroom which has an electric radiator, carpet to the floor and a double glazed window overlooking the rear garden and driveway.
Bedroom Three
9' 9'' x 8' 10'' (2.98m x 2.71m) A further double bedroom which has an electric radiator and a rear facing double glazed window.
Bathroom
5' 2'' x 6' 7'' (1.6m x 2.03m) A good sized bathroom which has a bath with electric shower over, low flush WC and pedestal wash basin. There is also an electric radiator and double glazed window.
Exterior
front
The property is accessed via a small gate and front grassed garden area. It is very large and fully enclosed.
Rear
Driveway which can fit two vehicles. It also has a small grassed area and access to the rear porch which also provides storage.
Disclaimer
properties for sale
Details of all the properties currently on offer through Gates Estates can be viewed on or by using the search feature within Rightmove.
Mortgage procedure
If you wish to make an offer on this property before contacting a Financial Advisor or Solicitor you should make your offer to our office to avoid any delay and the possibility of a sale being agreed to other interested parties. Under the Estate Agents act 1991 you will be required to give us your financial details to enable us to qualify your ability to purchase before we can recommend your offer to our sellers. Offers may be made by visiting our Birdwell Office or by telephone or email.
Money laundering regulations
In order to proceed with a sale we will need confirmation of Identity and Proof of address.
Free valuation
If you have a property to sell our valuer will be pleased to arrange an appointment to give you a market valuation and advice. The advisory service is free and without obligation.
Disclaimer
important notice
These particulars do not constitute any part of an offer or contract. All statements contained in these particulars are given in good faith but are made without responsibility on the part of Gates Estates or the vendors or lessors. Any intending purchaser or lessee must satisfy themselves by inspection or by taking advise as to the correctness of each of the statements contained in these
All measurements, areas and distances quoted are approximate only.
Information provided in respect of planning and rating matters has, unless stated, been obtained by way of verbal enquiry only. Interested parties are therefore recommended to seek their own independent verification on such matters from the appropriate Local Authority.
Location and site plans if provided, are for identification and directional purposes only. The area surrounding the subject property may have changed since the plan was produced.
Gates Estates have not tested any apparatus, equipment fittings or services and so cannot verify they are in working order. Prospective purchasers are advised to obtain verification on such matters via their surveyor or solicitor.
The boundaries, ownership and tenure of this property have not been checked against the Title Deeds for any discrepancies or rights of way, if any. Prospective purchasers are advised to check these matters with their solicitor prior to entering into any contracts.
Property Location
Marketed by Gates Estates
Disclaimer Property descriptions and related information displayed on this page are marketing materials provided by Gates Estates. estateagents365.uk does not warrant or accept any responsibility for the accuracy or completeness of the property descriptions or related information provided here and they do not constitute property particulars. Please contact Gates Estates for full details and further information.


