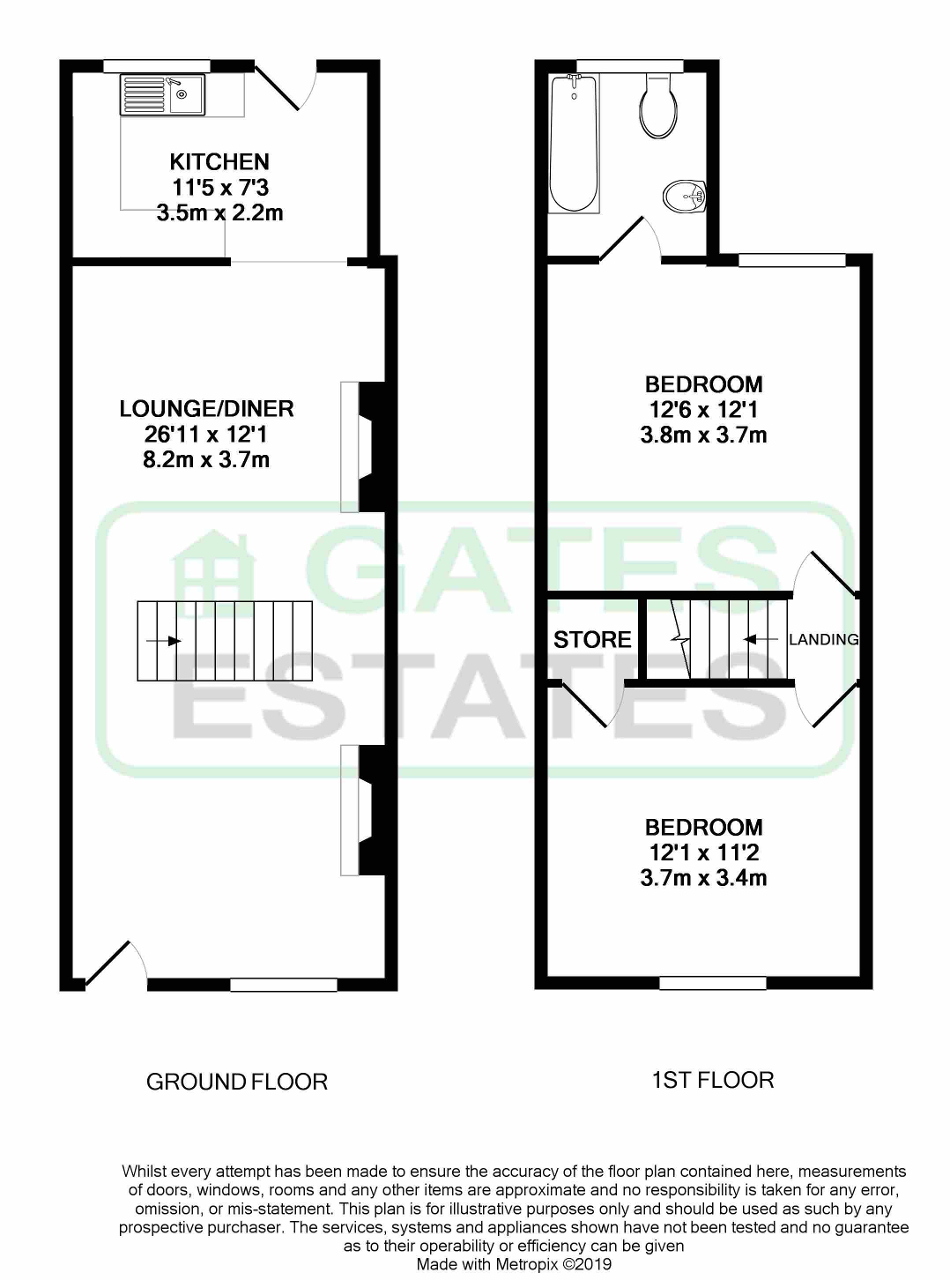End terrace house for sale in Barnsley S70, 2 Bedroom
Quick Summary
- Property Type:
- End terrace house
- Status:
- For sale
- Price
- £ 70,000
- Beds:
- 2
- County
- South Yorkshire
- Town
- Barnsley
- Outcode
- S70
- Location
- Vernon Street, Birdwell, Barnsley, South Yorkshire S70
- Marketed By:
- Gates Estates
- Posted
- 2024-04-29
- S70 Rating:
- More Info?
- Please contact Gates Estates on 01226 417125 or Request Details
Property Description
**ideal investment opportunity** On offer is this 2 bedroom end of terrace property in need of some work. The property briefly comprises of a large open plan Lounge/diner with kitchen offset to the rear. To the first floor is 2 large double bedrooms and a spacious bathroom which is accessed via the second bedroom. To the rear is a good sized garden which is gated and has ample space for the parking f one vehicle. No chain.
Ground Floor
Lounge/diner
26' 10'' x 12' 1'' (8.19m x 3.69m) This spacious room has coving to the ceiling, dado to the walls, modern radiator, front facing double glazed window, oak effect laminate flooring and stairs which rise to the first floor landing. It also provides access to the kitchen to the rear of the property.
Kitchen
7' 3'' x 11' 5'' (2.22m x 3.49m) Having a range of wall and base units with work surfaces which incorporates a sink and drainer. There is plumbing for an automatic washing machine, wood effect flooring, radiator and rear facing double glazed door which leads out to the rear garden.
First Floor
Bedroom One
11' 1'' x 11' 11'' (3.4m x 3.64m) This front facing master bedroom has a radiator, carpet to the floor, textured wallpaper, coving to the ceiling and a double glazed window which looks out over the front garden.
Bedroom Two
12' 1'' x 11' 11'' (3.69m x 3.64m) A rear facing double bedroom which has a radiator, carpet to the floor, coving to the ceiling and a double glazed window. This room also provides access to the bathroom.
Bathroom
7' 5'' x 6' 4'' (2.27m x 1.95m) A good sized bathroom which has a bath, shower, low flush WC and pedestal wash basin. There is also a radiator and double glazed window.
Exterior
Front
Small grassed area with access to the living room via a UPVC double glazed door.
Rear
Spacious enclosed garden patio with lockable gate to the side and large double gates to the bottom which allow for off Street parking for one vehicle.
Property Location
Marketed by Gates Estates
Disclaimer Property descriptions and related information displayed on this page are marketing materials provided by Gates Estates. estateagents365.uk does not warrant or accept any responsibility for the accuracy or completeness of the property descriptions or related information provided here and they do not constitute property particulars. Please contact Gates Estates for full details and further information.


