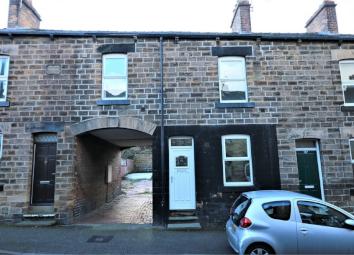End terrace house for sale in Barnsley S70, 3 Bedroom
Quick Summary
- Property Type:
- End terrace house
- Status:
- For sale
- Price
- £ 66,000
- Beds:
- 3
- County
- South Yorkshire
- Town
- Barnsley
- Outcode
- S70
- Location
- Princess Street, Barnsley, South Yorkshire S70
- Marketed By:
- Merryweathers Barnsley
- Posted
- 2024-04-02
- S70 Rating:
- More Info?
- Please contact Merryweathers Barnsley on 01226 417749 or Request Details
Property Description
A three bedroom terrace property being somewhat larger than the external appearance suggests and having a private garden and parking to the rear. With a gas central heating system and double glazing, upgraded bathroom, new carpets and decorated throughout the accommodation briefly comprises; Lounge, dining kitchen and cellar. Three first floor bedrooms and bathroom with a white suite and shower. Of particular interest to the first time buyer and investor with a potential rental income of £450pcm. Located upon the outskirts of the town centre and minutes away from a range of independent shops on Agnes Road and supermarket whilst just a short walk to Locke Park and into town and a ten minute drive to the M1 motorway network. EPC Rating D
Ground Floor
Lounge
3.33m x 3.49m (10' 11" x 11' 5") Front facing PVCu double glazed entrance door and double glazed window. Feature fire surround and central heating radiator.
Dining Kitchen
3.46m x 2.93m (11' 4" x 9' 7") Rear facing PVCu double glazed external door and double glazed window. Staircase to the upper floor and central heating radiator. Having a range of modern style wall and base units with built in electric oven, four ring gas hob and chimney style cooker hood above with stainless steel splashback behind. Space for a fridge freezer and washing machine. Wall mounted central heating boiler and inset single drainer sink unit to the work surfaces. Internal door leading down into the cellar.
Cellar
With an internal door from the dining kitchen leading down into the cellar.
Upper Floor
Landing
With access into the bedrooms and bathroom.
Bedroom One
3.34m x 3.64m (10' 11" x 11' 11") A double sized bedroom with front facing double glazed window and central heating radiator.
Bedroom Two
3.34m x 2.80m (10' 11" x 9' 2") A second, double sized bedroom with front facing double glazed window and central heating radiator.
Bedroom Three
3.49m x 1.20m (11' 5" x 3' 11") A third, single sized bedroom with rear facing double glazed window and central heating radiator.
Bathroom
1.63m max x 2.30m max (5' 4" max x 7' 7" max) Rear facing double glazed window and central heating radiator. White close coupled wc, pedestal wash hand basin and a panelled bath with folding glazed screen and shower above. Complementary wall tiling around. Access into the loft space.
Outside
Garden and Private Parking
Directly to the rear of the house extends a block paved patio area with fencing around and gated access which then leads to a block paved private parking area and elevated lawn garden. Rather a lengthy plot.
Property Location
Marketed by Merryweathers Barnsley
Disclaimer Property descriptions and related information displayed on this page are marketing materials provided by Merryweathers Barnsley. estateagents365.uk does not warrant or accept any responsibility for the accuracy or completeness of the property descriptions or related information provided here and they do not constitute property particulars. Please contact Merryweathers Barnsley for full details and further information.

