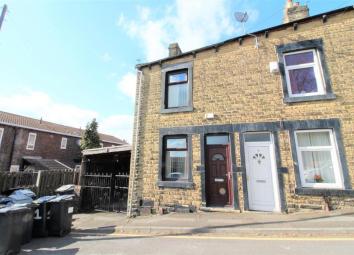End terrace house for sale in Barnsley S70, 2 Bedroom
Quick Summary
- Property Type:
- End terrace house
- Status:
- For sale
- Price
- £ 90,000
- Beds:
- 2
- County
- South Yorkshire
- Town
- Barnsley
- Outcode
- S70
- Location
- Summer Street, Barnsley, South Yorkshire S70
- Marketed By:
- Gates Estates
- Posted
- 2024-05-07
- S70 Rating:
- More Info?
- Please contact Gates Estates on 01226 417125 or Request Details
Property Description
**available with no upward chain** Gates estates are pleased to present to the market this two bedroom end of terrace house. Having accommodation comprising; lounge, kitchen, two bedrooms and bathroom. The property enjoys gas central heating, double glazing, a large rear garden and large car port to the side for parking. Must be viewed.
Ground Floor
Living room
15' 6'' x 12' 5'' (4.74m x 3.8m) This well presented room has carpeted flooring, radiator and a front facing double glazed window. There is also an open stairway leading to the first floor and access to the kitchen/diner.
Kitchen/diner
12' 4'' x 12' 5'' (3.77m x 3.81m) Having a range of wall and base units with work surfaces which incorporates a stainless steel sink and drainer. There is plumbing for an automatic washing machine and integrated oven and hob. There is a rear facing double glazed window looking out to the garden. Access is given to a storage cupboard located beneath the stairs which leads down to the cellar. The fireplace is exposed and there is access to the rear garden.
First Floor
Landing
Access to the loft, two bedrooms and bathroom.
Bedroom One
12' 5'' x 12' 5'' (3.8m x 3.8m) A front facing bedroom which has a radiator and double glazed window. This room also boasts a large integrated wardrobe located over the stairs. There is also a feature fireplace.
Bedroom Two
12' 5'' x 6' 8'' (3.8m x 2.05m) With a radiator and rear facing double glazed window and integrated wardrobe.
Bathroom
7' 9'' x 5' 5'' (2.38m x 1.67m) Having a three piece suite in white comprising, bath, low flush wc and pedestal wash basin. There is a chrome heated towel radiator and rear facing double glazed opaque window.
Exterior
Front
Car port to the side of the property which can easily house 2 cars.
Garden
To the rear and side is an enclosed garden area and separate lawn and patio area. The garden isn"t overlooked and is excellent for entertaining.
Property Location
Marketed by Gates Estates
Disclaimer Property descriptions and related information displayed on this page are marketing materials provided by Gates Estates. estateagents365.uk does not warrant or accept any responsibility for the accuracy or completeness of the property descriptions or related information provided here and they do not constitute property particulars. Please contact Gates Estates for full details and further information.


