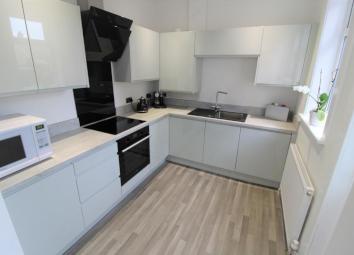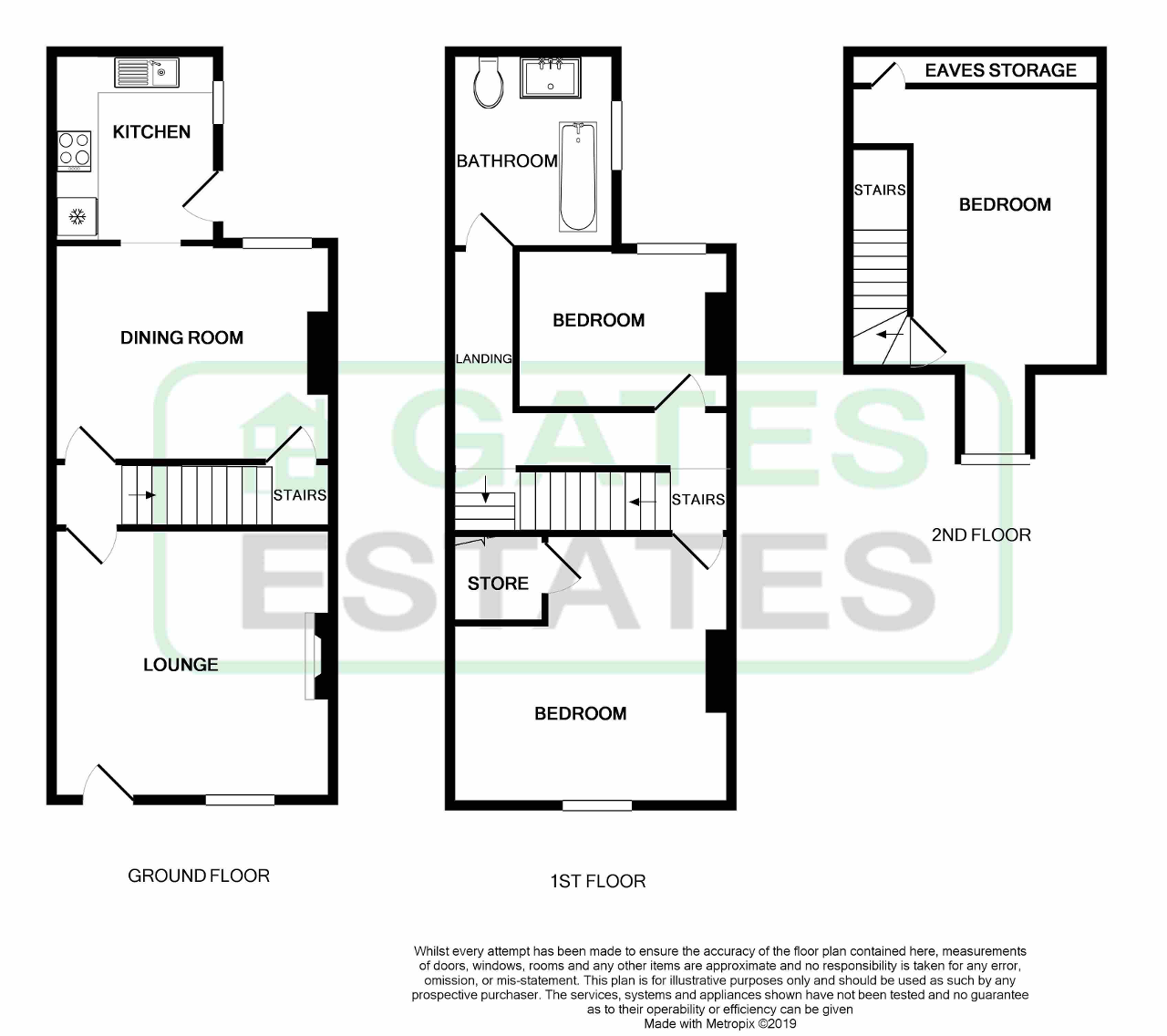End terrace house for sale in Barnsley S70, 3 Bedroom
Quick Summary
- Property Type:
- End terrace house
- Status:
- For sale
- Price
- £ 130,000
- Beds:
- 3
- County
- South Yorkshire
- Town
- Barnsley
- Outcode
- S70
- Location
- Wentworth Street, Birdwell, Barnsley S70
- Marketed By:
- Gates Estates
- Posted
- 2024-04-25
- S70 Rating:
- More Info?
- Please contact Gates Estates on 01226 417125 or Request Details
Property Description
**fully modernised, super stylish family home**
Having been fully renovated by our Vendor Client this gorgeous end terraced would suit a variety of potential buyers including the first-time buyer or the growing family. Situated in the heart of Birdwell and providing easy access to the M1 Motorway and within walking distance of good local Schools the property is the ideal base for those commuting on a regular basis. Featuring stylish interior to include: Modern fully fitted kitchen, show room standard bathroom, Lounge, Dining Room and three good sized bedrooms.
The property must be viewed to appreciate the quality and standard of interior on offer.
Ground Floor
Lounge
13' 4'' x 12' 11'' (4.08m x 3.95m) A beautifully appointed and fully modernised Lounge featuring neutral décor and grey carpet, tall original skirting board and decorative coving. A composite front door enters into the room which further features double glazed window with complementary blind, central heating radiator and feature electric fire with modern wood surround which is the focal point of the room.
Dining Room
13' 3'' x 13' 4'' (4.04m x 4.08m) Dining Room A very spacious Dining room benefiting from neutral décor, modern down lights to ceiling, wood effect vinyl flooring, radiator and double glazed window. Access is provided to the Kitchen and a door leads to the cellar stairs.
Kitchen
7' 10'' x 9' 0'' (2.4m x 2.75m) A gorgeous Kitchen with a real "wow" factor, this super modern fully fitted kitchen boasts a wide range of matching handle-less wall and base units with an expanse of roll edge worktop space over incorporating a stylish ceramic singe bowl sink unit with swan neck tap over and matching upstand with wood effect vinyl continuation from the Dining room. Integrated appliances include Fridge, washing machine, dishwasher, Hotpoint ceramic hob, Hotpoint electric oven and stylish glass extractor. There is a double glazed window overlooking the rear and rear door gives access to the garden area.
First Floor
Landing
Providing access to two bedrooms with a corridor leading to the family bathroom and a further staircase leading to the attic bedroom.
Bedroom One
13' 5'' x 12' 11'' (4.09m x 3.95m) Surprisingly spacious, this super modern Master Bedroom features neutral décor and modern grey carpet, a double glazed window and central heating radiator and further benefits from a handy under stairs storage cupboard housing the recently installed combi boiler.
Bedroom Two
10' 5'' x 10' 5'' (3.18m x 3.2m) Bedroom 2A second modern Bedroom with neutral décor and stylish grey carpet, featuring a double glazed window overlooking the rear and a central heating radiator. Ample space is provided for wardrobes.
Attic Bedroom
12' 3'' x 13' 5'' (3.74m x 4.1m) Attic BedroomFurther spacious Bedroom featuring a double glazed dorma window and central heating radiator. The room is well presented with neutral décor and modern grey carpet and eaves access provides good storage.
Bathroom
7' 10'' x 8' 2'' (2.41m x 2.49m) Fitted with a gorgeous white three-piece suite incorporating a low flush WC, floating sink with infinity tap and free-standing bath with floor mounted mixer tap. The room further boasts a chrome towel radiator, wood effect vinyl flooring, complimentary neutral décor and obscured glazed window.
Property Location
Marketed by Gates Estates
Disclaimer Property descriptions and related information displayed on this page are marketing materials provided by Gates Estates. estateagents365.uk does not warrant or accept any responsibility for the accuracy or completeness of the property descriptions or related information provided here and they do not constitute property particulars. Please contact Gates Estates for full details and further information.


