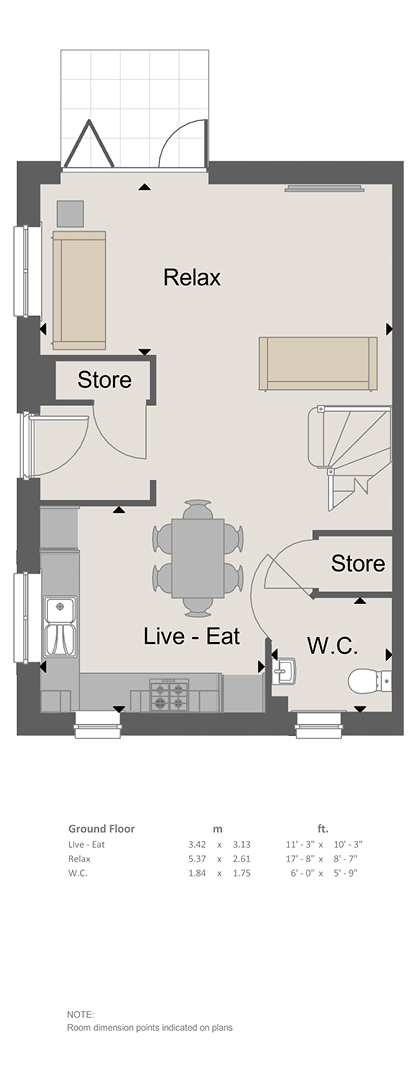End terrace house for sale in Alfreton DE55, 3 Bedroom
Quick Summary
- Property Type:
- End terrace house
- Status:
- For sale
- Price
- £ 212,995
- Beds:
- 3
- County
- Derbyshire
- Town
- Alfreton
- Outcode
- DE55
- Location
- "The Seabridge" at Alfreton Road, South Normanton, Alfreton DE55
- Marketed By:
- Avant Homes - Babington Quarter
- Posted
- 2019-02-12
- DE55 Rating:
- More Info?
- Please contact Avant Homes - Babington Quarter on 01773 420843 or Request Details
Property Description
An extraordinary three bedroom home, plot 134 at Babington Quarter.
To the front of the Seabridge there is a designer kitchen and open plan dining area leading to a light and spacious living area extending, through bi-fold doors, into the rear garden. In addition, you'll also find a WC and under-stairs storage cupboard.
Upstairs, is a large master bedroom with en suite shower room and the option of fitted wardrobes. There's a second double bedroom and a generous single served by a family bathroom, with full-height tiling, contemporary sanitaryware and heated towel rail. On the landing is a storage cupboard. Heating controlled by Hive wireless thermostat.
Enquire today.
Specification
General
• Choice of stylish internal doors with chrome-finished door handles
• Ceilings & walls finished in off-white emulsion throughout
• Gas central heating with radiators throughout
• Loft and exterior wall insulation
• Heat, smoke and CO2 detectors
Kitchen
• Fully fitted handleless designer kitchen in a range of colours and styles
• Stainless steel fan oven, hob splashback, built-in microwave oven with grill and 60cm gas hob
• Integrated extractor hood
• Fridge/freezer
• Stainless steel splashback behind hob
• Single bowl stainless steel sink and drainer
• Choice of designer chrome mixer taps
• White finish sockets above worktops
• usb charging point
• Downlights underneath wall units
Bathroom
• White contemporary sanitaryware
• Shower over bath, with glass and chrome bath screen and a choice of complementary bath panels
• Range of tiling in a selection of colours
• Quality designer taps & fittings
• Chrome heated towel rail
• Shaver socket
• Chrome low voltage downlighters in ceiling
External
• Bi-folding doors
• Front entrance light
• White UPVC fascia & soffit
• White UPVC double glazed windows with locking system
• Front grp doors with multi-point locking system
• Driveway*
• Garage including power and light^
• Allocated parking*
• Outside tap
• Turf to rear garden with patio/decking area†
*Allocated Parking or Driveway for these house types is Plot Specific. Speak to your Sales Advisor for more details. ^Dependent on location of the garage (where applicable). † Speak to your Sales Advisor for regional variations.
About Babington Quarter
Our Marketing suite is now open Friday to Wednesday 11am - 5pm. Thursday 1pm - 8pm.
Babington Quarter is an exclusive development of new 2,3 & 4 bedroom homes from £139,995. Located in the conveniently placed town of South Normanton, it boasts a selection of amenities and an array of major shopping and leisure attractions on its doorstep. The main shopping area of South Normanton is around the corner and contains a range of independent local shops only a short walk from the proposed development. There is a Co-op supermarket, library, gp surgery, two post offices and numerous pubs and food outlets.
Each extraordinary Avant home has been built with the unique Avant specification throughout. Included in the price, you'll receive superior specification including bi-fold doors, choice of contemporary designer kitchen and integrated appliances. Meanwhile, in the bathroom you'll find full height tiling.
Stay up-to-date with the latest news about Babington Quarter - visit our community page for more information.
Property Location
Marketed by Avant Homes - Babington Quarter
Disclaimer Property descriptions and related information displayed on this page are marketing materials provided by Avant Homes - Babington Quarter. estateagents365.uk does not warrant or accept any responsibility for the accuracy or completeness of the property descriptions or related information provided here and they do not constitute property particulars. Please contact Avant Homes - Babington Quarter for full details and further information.


