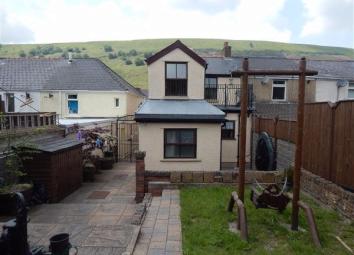End terrace house for sale in Abertillery NP13, 3 Bedroom
Quick Summary
- Property Type:
- End terrace house
- Status:
- For sale
- Price
- £ 129,950
- Beds:
- 3
- Baths:
- 1
- Recepts:
- 1
- County
- Blaenau Gwent
- Town
- Abertillery
- Outcode
- NP13
- Location
- Abertillery Road, Blaina, Abertillery NP13
- Marketed By:
- Asset Estates
- Posted
- 2024-04-01
- NP13 Rating:
- More Info?
- Please contact Asset Estates on 01495 522776 or Request Details
Property Description
Description
** Home with Double Garage **
Asset Estates are delighted to offer this well presented end of terrace property situated on Abertillery Road, Blaina.
Accommodation briefly comprises of open plan lounge-diner, modern fitted kitchen, modern ground floor bathroom, 3 bedrooms and loft room. There is a patio forecourt to front and good size enclosed garden to rear with it's very on bar!
There is the additional benefit of leasehold double garage with peppercorn rent.
If you are looking for a family home, then this needs to top your list.
Porch
UPVC opens to small entrance porch; ideal for kicking off those muddy boots.
Lounge/Diner (3.88m x 6.94m)
Open plan; dual aspect lounge-diner with feature electric fire set in stone effect surround.
Plastered ceiling, plastered walls and carpet to floor.
Open plan stairs lead to first floor and French doors lead to kitchen.
Kitchen (2.67m x 4.32m)
Good size fitted kitchen with selection of wall and base units with oak doors and solid oak work surface with kidney shape stainless steel sink inset.
Plastered ceiling, plastered walls with tile splash back and real oak flooring.
Utility
Handy utility area with fitted unit housing full plumbing for washing machine and wall mounted gas "Ferroli" boiler above.
Bathroom (1.88m x 2.26m)
Modern ground floor bathroom with suite comprising corner bath with boiler fed shower above, low level WC and pedestal wash hand basin.
Plastered ceiling, tiles to walls and finished with oak flooring.
Bedroom 1 (2.98m x 3.76m)
Master bedroom situated to front aspect with plastered ceiling, plastered walls and Canadian maple to floor.
Bedroom 2 (2.20m x 3.57m)
Second double bedroom is situated to rear aspect; again with plastered ceiling, plastered walls and Canadian maple to floor.
Bedroom 3 (1.88m x 2.70m)
Bedroom three is full of character with vaulted plastered ceiling including exposed beams, plastered walls and finished with Canadian maple to floor.
Loft Room
Accessed via glass panel hatch, handy loft space with plastered ceiling/walls with velux window and real wood flooring.
Current owners use as toy room/storage space.
Outside
Elevated patio to front with gated side access leading to enclosed rear garden with further patio area, lawned section and storage shed.
To the rear of the garden there is an additional 1/2 stone 1/2 block built shed currently purposed as a working bar!
Garage
This a is leasehold Double Garage which is located a short distance from the property with secure up and over door.
Tenure
We are advised Freehold. Intending purchasers should make their own enquiries via their solicitor.
Property Location
Marketed by Asset Estates
Disclaimer Property descriptions and related information displayed on this page are marketing materials provided by Asset Estates. estateagents365.uk does not warrant or accept any responsibility for the accuracy or completeness of the property descriptions or related information provided here and they do not constitute property particulars. Please contact Asset Estates for full details and further information.

