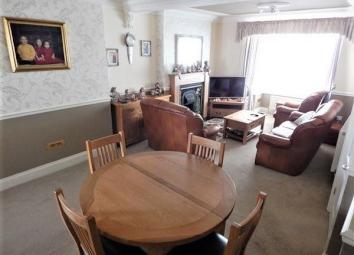End terrace house for sale in Abertillery NP13, 3 Bedroom
Quick Summary
- Property Type:
- End terrace house
- Status:
- For sale
- Price
- £ 125,000
- Beds:
- 3
- Baths:
- 1
- Recepts:
- 1
- County
- Blaenau Gwent
- Town
- Abertillery
- Outcode
- NP13
- Location
- Newall Street, Abertillery NP13
- Marketed By:
- Asset Estates Ltd
- Posted
- 2024-04-29
- NP13 Rating:
- More Info?
- Please contact Asset Estates Ltd on 01495 522774 or Request Details
Property Description
Description
***no chain***
This end-terraced property offers generous accommodation comprising; three bedrooms, lounge-diner, modern fitted kitchen with integrated appliances & under floor heating, ground floor shower-room. Off road parking and detached garage complete a great package.
Situated in what we consider to be one of the most popular locations in Abertillery close to all amenities, Schools & park. Pleasant walks are on your doorstep.
If you are looking for a quality property in a location that offers that little extra, contact Asset Estates now to arrange your viewing!
Entrance Hall
UPVC door opens to entrance hall with door opening to lounge-diner. Stairs lead to first floor landing.
Lounge/Diner
7.36m x 3.68m
Open plan living area with gas fire in attractive surround. Feature bay window to front aspect provides generous natural light. Plastered ceiling, plastered walls & carpet to floor.
Kitchen
4.23m x 3.34m
Modern fitted kitchen comprising a good selection of wall & base units with complimentary dark worktops. Integrated appliances include; double oven, 5 ring gas hob with extractor hood over & wine fridge. The kitchen also benefits from underfloor heating. Plastered ceiling, plastered walls with tile splashback & tiles to floor.
Rear Lobby
Separates the kitchen & shower-room with built in storage cupboard. UPVC door opens to rear garden.
Shower Room
2.70m x 2.30m
Ground floor shower-room to the rear aspect of the property with white suite comprising; walk in shower, WC & wash hand basin set in vanity unit. Plastered ceiling, plastic cladding to walls & vinyl to floor.
Bedroom 1
3.92m x 2.88m (In To Wardrobes)
Master bedroom situated to the front aspect of the property with two windows providing generous natural light. Fitted mirror wardrobes. Textured ceiling, papered walls & carpet to floor.
Bedroom 2
3.30m x 2.80m
Double bedroom to the rear aspect of the property. Textured ceiling, papered walls & carpet to floor.
Bedroom 3
3.50m x 2.45m
Good size third bedroom to the rear aspect of the property with built in storage cupboard housing wall mounted gas boiler. Textured ceiling, papered walls & carpet to floor.
Outside
Patio forecourt to front.
To the rear concrete hard standing & detached garage provide generous off road parking.
Tenure
We are informed the property is Freehold. Intending purchasers should make their own enquiries via their solicitors.
Services
Mains electricity, gas, water and drainage.
Council Tax
For council tax banding please visit
Or alternatively
Contact Blaenau Gwent County Borough Council on .
Property Location
Marketed by Asset Estates Ltd
Disclaimer Property descriptions and related information displayed on this page are marketing materials provided by Asset Estates Ltd. estateagents365.uk does not warrant or accept any responsibility for the accuracy or completeness of the property descriptions or related information provided here and they do not constitute property particulars. Please contact Asset Estates Ltd for full details and further information.

