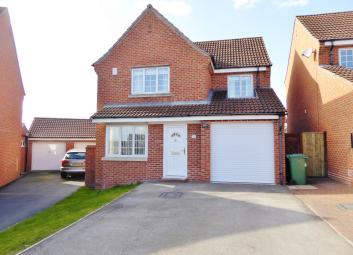Detached house to rent in Wakefield WF1, 4 Bedroom
Quick Summary
- Property Type:
- Detached house
- Status:
- To rent
- Price
- £ 312
- Beds:
- 4
- Baths:
- 1
- Recepts:
- 3
- County
- West Yorkshire
- Town
- Wakefield
- Outcode
- WF1
- Location
- Trent Bridge Way, Wakefield WF1
- Marketed By:
- Holroyd Miller
- Posted
- 2024-04-27
- WF1 Rating:
- More Info?
- Please contact Holroyd Miller on 01924 909889 or Request Details
Property Description
Entrance reception With open staircase, spindle balustrade, under stairs storage cupboard, double glazed entrance and access to playroom. Opening to...
Cloakroom Having pedestal wash basin, low flush WC, tiling, central heating radiator.
Dining room 11' 0" x 8' 0" (3.36m x 2.46m) With feature double glazed bay window, oak flooring.
Playroom 9' 5" x 8' 1" (2.89m x 2.47m) With feature double glazed bay window, oak flooring.
Lounge 11' 9" x 14' 11" (3.60m x 4.56m) With feature fire surround and hearth with fitted gas fire, French doors leading through to...
Family room 11' 10" x 23' 5" (3.63m x 7.16m) With double glazed French doors leading on to the rear garden, down lighting to the ceiling, double glazed Velux roof light making this a light and airy room, fitted units incorporating television, central heating radiator, opening to...
Breakfast kitchen 24' 10" x 8' 0" (7.57m x 2.46m) Superbly appointed with a matching range of white fronted wall and base units, contrasting worktop areas extending to breakfast bar, five ring hob, fitted oven, washing machine, dishwasher, fridge freezer, extractor hood, down lighting to the ceiling, tiled floor, central heating boiler, two double glazed windows.
Landing Stairs lead to first floor landing, airing/cylinder cupboard.
Master bedroom to the rear 7' 8" x 21' 11" (2.36m x 6.69m) Dressing area having fitted wardrobes, down lighting to the ceiling, double glazed window, central heating radiator.
En-suite 8' 1" x 3' 10" (2.48m x 1.17m) Having wash hand basin set in vanity unit, low flush WC, large shower, tiling to the walls and floor, electric shaver point, chrome heated towel rail, double glazed window.
Guest bedroom to the front 10' 11" x 10' 8" (3.33m x 3.26m) Having built-in wardrobes, built-in over head cupboards, double glazed window, central heating radiator.
En-suite 7' 8" x 3' 0" (2.35m x 0.92m) Comprising; pedestal wash basin, low flush WC, shower cubicle, tiling, electric shaver point, chrome heated towel rail, double glazed window.
Bedroom to rear 11' 3" x 8' 10" (3.44m x 2.70m) With double glazed window, single panel radiator, fitted wardrobes.
Bedroom to front 8' 6" x 8' 11" (2.60m x 2.72m) A good sized fourth bedroom with fitted wardrobes, drawers and over head cupboards, double glazed window, single panel radiator.
House bathroom Furnished with modern white suite comprising; pedestal wash basin, low flush WC, panelled bath with mixer shower tap, electric shaver point, chrome heated towel rail, tiling.
Outside Driveway provides ample off street parking, open plan lawned garden to the front. To the rear; Yorkshire stone paved patio with adjacent lawned garden.
Sorry No Sharers
Sorry No Smokers
Sorry No Pets
Available from Mid July 2019
Rent £1350.00
A Refundable Tenancy Deposit £1550.00
As well as paying the rent and payment in respect utilities, communication services, TV Licence and council tax you will be required to make the following permitted payments
Before the Tenancy Starts payable to Holroyd Miller 'The Agent'
Holding Deposit: 1 Week's Rent equalling £310.00
During The Tenancy payable to the Agent/ landlord
Payments of £50 + VAT (£60 inc VAT) if the Tenant requests a change to the tenancy agreement.
Payment of the cost of the key and or security device plus £15 per hour for the agents time if reasonably incurred
Early termination of Tenancy the Tenant is required to pay the rent as required under your Tenancy Agreement until a suitable Tenant is found and cover the Landlords/ Landlords Agents costs to cover any referencing and advertising costs.
Any other permitted payments, not included above, under the relevant legislation including contractual damages.
Holroyd Miller is a member of RICS Client Money Protection Scheme, which is a client money protection scheme and is also a member of The Property Ombudsman Scheme which is a Redress Scheme. You can find out more details by contacting the agent direct.
Property Location
Marketed by Holroyd Miller
Disclaimer Property descriptions and related information displayed on this page are marketing materials provided by Holroyd Miller. estateagents365.uk does not warrant or accept any responsibility for the accuracy or completeness of the property descriptions or related information provided here and they do not constitute property particulars. Please contact Holroyd Miller for full details and further information.


