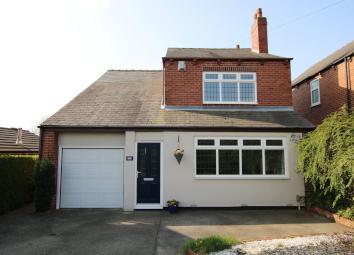Detached house to rent in Wakefield WF4, 3 Bedroom
Quick Summary
- Property Type:
- Detached house
- Status:
- To rent
- Price
- £ 231
- Beds:
- 3
- Baths:
- 1
- Recepts:
- 2
- County
- West Yorkshire
- Town
- Wakefield
- Outcode
- WF4
- Location
- 42 Southfield Lane, Horbury, West Yorkshire WF4
- Marketed By:
- Holroyd Miller
- Posted
- 2024-04-06
- WF4 Rating:
- More Info?
- Please contact Holroyd Miller on 01924 909889 or Request Details
Property Description
Ground Floor
Entrance Hall With double glazed entrance door, with central heating radiator, with staircase, leading to first floor.
Cloakroom/WC Having internal door and window to garage, with pedestal hand wash basin, low flush WC in white, extractor fan and central heating radiator.
Lounge 4.36m x 4.82m (14' 4" x 15' 10") Having double glazed window, feature fire place with surround, marble effect back and hearth, built-in storage to alcoves, two central heating radiators.
Kitchen 3.58m x 3.10m (11' 9" x 10' 2") Superbly appointed with a matching range of wall and base and drawer units with contrasting work surfaces and splash back tiling, stainless steel under board sink unit with mixer tap, range master cooker with extractor fan over, a range of integrated appliances including dishwasher and freezer, space for American style fridge freezer, charcoal effect tiled flooring, with open views.
Dining Room 4.34m x 3.74m (14' 3" x 12' 3") Having feature stone fire place, under stairs storage cupboard, wood effect style flooring, central heating radiator leading to...
Family Room 4.34m x 2.34m (14' 3" x 7' 8") Having two range sensor delux sky light double glazed french doors leading on to rear garden, wood effect tiled flooring, central heating radiator.
Utility Room Having plumbing for washing machine, having a range of matching kitchen units, door leading out to garden.
First Floor
Landing UPVC double glazed window, loft access, coving to ceiling, central heating radiator.
Bedroom 4.37m x 2.45m (14' 4" x 8') Being neutrally decorated having double glazed window and central heating radiator.
Bedroom To Rear 2.65m x 2.82m (8' 8" x 9' 3") Having fitted wardrobes, neutral décor, double glazed window and single panel radiator, with views across the rear garden and extensive views beyond.
Bedroom 3.77m x 2.82m (12' 4" x 9' 3") Double bedroom having fitted wardrobes, double glazed window and single panel radiator, having the benefit of extensive views over the gardens and fields beyond.
House Bathroom Furnished with a modern white four piece suite comprising; luxury free standing deep set bath with mixer tap and shower attachment, separate tiled cubicle, his and hers hand wash basin in vanity style with mirror and light over, low flush WC, part tiled, central heating radiator and double glazed window.
Outside
Garden Single integral garage with electric up and over door, power and light laid on, internal door leading to cloakroom/WC. The property is approached by an attractive driveway to the front leading to integral single car garage with up and over doors, pathway to the side leads to an enclosed rear garden, having paved patio area, leading to mainly laid to lawn private garden, having mature shrubs and bushes, central wooden gazebo over lawned area with pathway covered by a pagoda and alockement area with fruit trees. The garden has mature borders and trees, two storage sheds and greenhouses.
Landlord requirements Sorry no Smokers
Sorry no Sharers
Pets negotiable subject to landlord's requirements
Rent £1000 pcm
Bond £1150
Fees Apply.
Typical Fees x1 Tenant £220.00 (inc VAT) x2 Tenant £275 (inc VAT)
Additional fee of £45 (inc VAT) if a guarantor of additional tenant required and Additional fee of £35 (inc VAT) if a permitted occupier is required.
Property Location
Marketed by Holroyd Miller
Disclaimer Property descriptions and related information displayed on this page are marketing materials provided by Holroyd Miller. estateagents365.uk does not warrant or accept any responsibility for the accuracy or completeness of the property descriptions or related information provided here and they do not constitute property particulars. Please contact Holroyd Miller for full details and further information.


