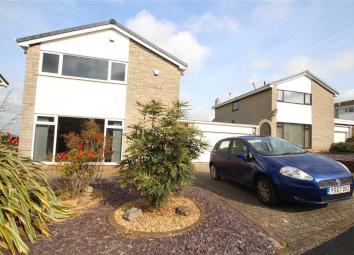Detached house to rent in Pontefract WF9, 4 Bedroom
Quick Summary
- Property Type:
- Detached house
- Status:
- To rent
- Price
- £ 230
- Beds:
- 4
- Baths:
- 1
- Recepts:
- 1
- County
- West Yorkshire
- Town
- Pontefract
- Outcode
- WF9
- Location
- Tower Avenue, Upton, Pontefract, West Yorkshire WF9
- Marketed By:
- Whitegates - Pontefract
- Posted
- 2019-05-12
- WF9 Rating:
- More Info?
- Please contact Whitegates - Pontefract on 01977 308774 or Request Details
Property Description
Offered to let is this immaculate four bedroom detached family home. An early viewing is highly recommended not to miss out!
Important note: When you apply for a tenancy there will be an administration fee to pay - please ask our branch staff for further details of this fee and the tenancy bond and other fees which may become payable during the lifetime of your tenancy before you book a viewing.
Entrance Hallway
Neutral decor, dado rail and coving to the ceiling. Entrance door and radiator.
WC
Traditional suite comprising of a wash hand basin and WC. Partly tiled walls, dado rail, coving to ceiling, radiator and double glazed opaque window.
Lounge (19' 5" x 11' 11" (5.93m x 3.63m))
Nicely presented room with wood effect laminate flooring, two radiators, double glazed windows to the side and front, coving to the ceiling, neutral decor and wall lights.
Sun Room/Dining Room (21' 9" x 10' 1" (6.64m x 3.08m))
Beautiful room with added orangery. Decorative coving, wall lights, spotlights and two radiators. Wood effect laminate flooring, double glazed windows and patio door leading onto the rear garden with far reaching views.
Breakfast Kitchen (11' 9" x 9' 0" (3.58m x 2.74m))
Wall, base and drawer units with solid wood doors. Tiled splash back, contrasting laminate work top with composite sink and drainer with mixer tap. Electric hob with filter over, integral fridge freezer, dishwasher, microwave and electric double oven. Double glazed window overlooking the rear garden. Laminate floor tiles and an archway leading through into the utility room.
Utility Room
Wall, base and drawer units with solid wood doors. Integral washing machine, contrasting work top, partly tiled walls, radiator and laminate floor tiles. External door and window to the side.
Side Porch
Front and rear doors, double glazed windows and wall lights.
Stairs & Landing
Double glazed window to the side, door to storage cupboard and access to the loft. Dado rail and coving to the ceiling.
Bedroom One (12' 6" x 12' 0" (3.82m x 3.67m))
Fitted wardrobes, radiator, double glazed window to the front and wood effect laminate flooring.
Bedroom Two (12' 0" x 9' 7" (3.65m x 2.93m))
Fitted wardrobes, radiator, double glazed window to the rear and wood effect laminate flooring.
Bedroom Three (11' 11" x 8' 3" (3.64m x 2.52m))
Fitted wardrobes, radiator, double glazed window to the rear and wood effect laminate flooring.
Bedroom Four (12' 0" x 6' 8" (3.67m x 2.04m))
Radiator, wood effect laminate and window to the front. Fitted storage cupboard.
Family Shower Room
Modern suite comprising of wash hand basin with mixer tap, bidet, WC and walk in shower with two tier shower attachment. Glazed screen, wet room flooring, fully tiled walls, chrome towel rail, spotlights, wall cabinet and double glazed opaque window to the side.
Exterior
To the front of the property is a garden area and driveway providing parking which leads to the attached garage. To the rear an enclosed garden.
Property Location
Marketed by Whitegates - Pontefract
Disclaimer Property descriptions and related information displayed on this page are marketing materials provided by Whitegates - Pontefract. estateagents365.uk does not warrant or accept any responsibility for the accuracy or completeness of the property descriptions or related information provided here and they do not constitute property particulars. Please contact Whitegates - Pontefract for full details and further information.

