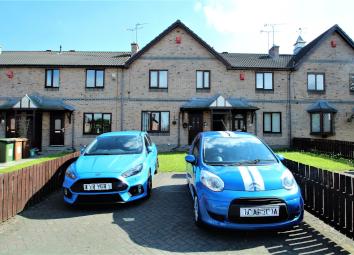Detached house to rent in Pontefract WF9, 2 Bedroom
Quick Summary
- Property Type:
- Detached house
- Status:
- To rent
- Price
- £ 127
- Beds:
- 2
- Baths:
- 1
- Recepts:
- 1
- County
- West Yorkshire
- Town
- Pontefract
- Outcode
- WF9
- Location
- Hague Park Walk, South Kirkby, Pontefract, West Yorkshire WF9
- Marketed By:
- Whitegates - Pontefract
- Posted
- 2024-04-27
- WF9 Rating:
- More Info?
- Please contact Whitegates - Pontefract on 01977 308774 or Request Details
Property Description
Located in a popular cul-de-sac position with a double width front driveway, front garden and good sized rear garden is this well presented two double bedroom mid town house offering deceptively spacious accommodation. Internally the property briefly comprises:- front entrance hall, lounge with suspended bay window to front aspect and dining kitchen with storage off to the rear. Staircase leads from entrance hall to landing with storage, house bathroom with shower and two double bedrooms with bedroom one having a dressing area.
Entrance Hall
UPVc double glazed door, neutral decor, central heating radiator, coving to ceiling and stairs leading to the first floor.
Lounge (14' 1" x 9' 4" (4.3m x 2.84m))
Bay window with wood double glazed leaded window. Neutral decor, central heating radiator and door to under stairs storage. Door to kitchen.
Kitchen (12' 11" x 9' 9" (3.93m x 2.97m))
Fitted with a range of wall, base and draw units in a wood effect finish. Roll edge worktop with inset stainless steel sink, drainer and mixer tap. Electric hob and cooker with extractor fan above. Plumbing for automatic washing machine. Central heating radiator and wood double glazed leaded window. Wooden rear door and door to under stairs storage. Tiled flooring and tiled splashback. Coving to ceiling with neutral decor.
Stairs And Landing (8' 4" x 6' 5" (2.53m x 1.95m))
Stairs leading to first floor and landlord. Neutrally decorated with door to storage cupboard, bedrooms and family bathroom. Loft access to ceiling.
Master Bedroom (16' 10" x 11' 9" (5.12m x 3.58m))
Coving to ceiling with modern decor, wood double glazed window and central heating radiator. Bulkhead storage.
Bedroom Two (12' 4" x 10' 2" (3.76m x 3.09m))
Coving to ceiling with neutral decor, central heating radiator, wood double glazed leaded window.
Bathroom (7' 6" x 6' 5" (2.29m x 1.95m))
Furnished with a white suite comprising; wash hand basin with mixer tap, w.C and bath with shower screen and shower over. Cream panel walls, wood double glazed leaded window, chrome towel rail and lino to floor. Part tiled walls.
Exterior
Enclosed back garden with timber fencing, patio and grassed area. Stone bbq fitted. Timber gate to the side. To the front of the property is off street parking for two cars, enclosed timber fence with gate leading up. Pathway and boarders to the side.
Property Location
Marketed by Whitegates - Pontefract
Disclaimer Property descriptions and related information displayed on this page are marketing materials provided by Whitegates - Pontefract. estateagents365.uk does not warrant or accept any responsibility for the accuracy or completeness of the property descriptions or related information provided here and they do not constitute property particulars. Please contact Whitegates - Pontefract for full details and further information.

