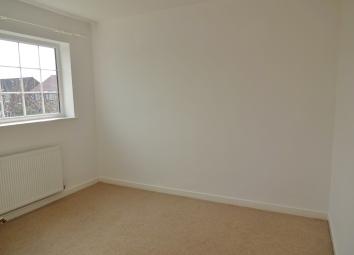Detached house to rent in Pontefract WF7, 3 Bedroom
Quick Summary
- Property Type:
- Detached house
- Status:
- To rent
- Price
- £ 207
- Beds:
- 3
- Baths:
- 1
- County
- West Yorkshire
- Town
- Pontefract
- Outcode
- WF7
- Location
- Station Road, Ackworth WF7
- Marketed By:
- Crown Estate Agents
- Posted
- 2024-04-29
- WF7 Rating:
- More Info?
- Please contact Crown Estate Agents on 01977 308797 or Request Details
Property Description
A beautifully presented three bedroom detached house situated in a sought after Village location. The accommodation comprises of through Lounge Dining room and fitted dining kitchen to the ground floor. There are 3 bedrooms and a wet room to the first floor. The property has well established gardens to three sides and a driveway leading to the attached Garage. Viewing essential to appreciate this beautiful house
Entrance Hall
Upvc entrance door leading into a spacious hallway with doors off to the ground floor accommodation and an understairs store cupboard. There is one central heating radiator.
Lounge/Dining Room 23' 9'' x 10' 10'' (7.24m x 3.29m)
This room has windows to the front and to the rear giving lots of natural light. There is an Adams style fireplace with marble effect back and hearth which houses a living flame gas fire. There are 2 central heating radiators.
Kitchen/Breakfast Room 16' 6'' x 9' 7'' (5.02m x 2.93m)
An ideal family room having a range of fitted base and wall units with laminate work surfaces over incorporating a sink with mixer tap and a new gas hob. Also built into the units is a new double oven and there is plumbing for washer. The upvc Stable Door leads out onto the rear garden and driveway. There is one central heating radiator.
Landing
Doors off to the first floor accommodation. Access to loft space.
Wet Room
Modern fitted Wet Room with fully tiled walls and floor having a walk in shower area a white pedestal wash hand basin with mixer tap and a low flush w.C. There is a chrome heated towel rail and an airing cupboard.
Bedroom 1 13' 0'' x 10' 6'' (3.95m x 3.21m)
To the front elevation with two wall light points a matching ceiling light and one central heating radiator.
Bedroom 2 10' 7'' x 10' 7'' (3.22m x 3.22m)
To the rear elevation and having one central heating radiator
Bedroom 3 6' 1'' x 9' 7'' (1.86m x 2.92m)
To the front elevation and having a wall safe and a built in store cupboard. There is one central heating radiator.
Exterior
There are gardens to three sides of the property being laid to lawn and with established shrub borders. The is a driveway to the front leading to the attached garage and there is a rear driveway for additional parking.
Property Location
Marketed by Crown Estate Agents
Disclaimer Property descriptions and related information displayed on this page are marketing materials provided by Crown Estate Agents. estateagents365.uk does not warrant or accept any responsibility for the accuracy or completeness of the property descriptions or related information provided here and they do not constitute property particulars. Please contact Crown Estate Agents for full details and further information.

