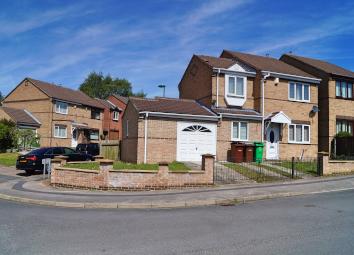Detached house to rent in Nottingham NG6, 3 Bedroom
Quick Summary
- Property Type:
- Detached house
- Status:
- To rent
- Price
- £ 190
- Beds:
- 3
- Baths:
- 2
- Recepts:
- 2
- County
- Nottingham
- Town
- Nottingham
- Outcode
- NG6
- Location
- Britannia Avenue, Nottingham NG6
- Marketed By:
- HomeAway Property Management
- Posted
- 2019-05-02
- NG6 Rating:
- More Info?
- Please contact HomeAway Property Management on 0115 691 9905 or Request Details
Property Description
A three bedroom versatile space and meticulous presented detached family house situated in the sought after location popular for Basford, near to city hospital
The property comprises of in brief: Entrance porch, reception hallway, refitted kitchen, dining room, seperate WC, family living room and a sun room.
To the first floor there are three bedrooms and a family bathroom
The property also benefits from a gas central heating system and double glazing. To the front of the property there is a block paved driveway with space for car standing with double gates leading into the garage and front garden.
• Three Bedroom Detached Property
• Seperate dining room/could be used as an ensuite bedroom
• Driveway Parking
• Highly Desirable Area
• Enclosed Rear & Front garden
• call today to avoid disappointment
Ground Floor: -
Porch - The porch has a feature glazed door and provides access to the accommodation
Entrance Hallway - The hall has a cloakroom, a radiator, carpet flooring, telephone point and provides access to the ground floor accommodation
Living Room - 15'11” x 12'7” - The dining room has a bay window, a gas fire with feature surround, a radiator and an original fireplace and double glazed French doors leading to the garden
Reception Room - 20' x 8'4" - The living room has a freestanding electric fire with feature surround, TV point, two radiators, an original fireplace
Kitchen - 10'1” x 8'4” - The kitchen has a range of base and wall units, a sink with double drainer, space and plumbing for a washing machine, a cooker, one radiator, a pantry, space for a fridge freezer, plumbing & space for dishwasher, space for a tumble dryer and two double glazed windows
Utility Space
The kitchen is connected with utility space
First Floor: -
Landing - The landing has a feature glazed window and provides access to the first floor accommodation
Master Bedroom - 12'10” x 10'5” - The main bedroom has a bay window, an original fireplace and a radiator
Bedroom Two - 14'3” x 7'7” - The second bedroom has a double glazed window and a radiator
Bedroom Three - 15'6” x 8'4” - The third bedroom has a window, telephone point, broadband point and a radiator
Bathroom - 11'7” x 4'10” - The bathroom has a bath with Bath Tub, electric shower over, hand basin, low level flush WC, part tiled walls, an airing cupboard and a double glazed window
W/C - Downstairs WC
Downstairs Bathroom- 6'7"x 6'8"
Outside: -
Front - To the front of the property there is a driveway providing ample off-street parking
Rear - To the rear of the property there is a private enclosed garden with a patio area, a lawned area, a summerhouse and a range of plants and shrubs
Further Information - council tax: Nottingham City Council - Council tax Band C
deposit: £925.00
available: Long term
* Minimum 6 months tenancy term required.*
application & agreement fees payable - references and credit checks will be required.
Please note the council tax band is provided for guidance purposes only, we advise you to check with the local authority to confirm.
Viewings & Directions - To arrange a viewing please contact us on Admin Fee & Tenancy setup fees for tenants to all letting properties: -
£412.50 and £ 60 for each additional tenant or guarantor, if required
In which we carry out the following: -
• Referencing
• Credit Checks
• Employment Checks
• Search for county court judgments
• Qualification of Income
• Previous Landlord Checks
• Prepare all the Agreements of lease
• Inventory Report for tenant
If you wish to apply to rent a property please observe the following procedure. A tenancy will be offered to you subject to contract and more specifically, subject to the following conditions:
• A fully completed application form has been submitted together with the appropriate fee.
• The landlord has accepted the offer.
• Satisfactory credit check has been carried out by an independent credit-referencing agency (details on request).
• Satisfactory references have been obtained.
• If your application is rejected prior to acceptance and/or seeking references, all monies are refundable. Once you have been provisionally accepted by the landlord (subject to references and contract) the reference and admin fee become non-returnable unless the landlord withdraws the property due to their own unforeseen circumstances.
• If you choose to withdraw after acceptance, or undeclared adverse information is uncovered during referencing, then you will forfeit all fees.
• Before moving into a property payment of the first month’s rent and deposit must be made by debit or credit card (a 4% handling charge applies to credit cards) or a bacs payment. Funds must be cleared before keys can be released.
• If you are in any doubt whatsoever as to what is included within the property, for example furniture or appliances, you should seek further clarification prior to submitting your application
Property Location
Marketed by HomeAway Property Management
Disclaimer Property descriptions and related information displayed on this page are marketing materials provided by HomeAway Property Management. estateagents365.uk does not warrant or accept any responsibility for the accuracy or completeness of the property descriptions or related information provided here and they do not constitute property particulars. Please contact HomeAway Property Management for full details and further information.

