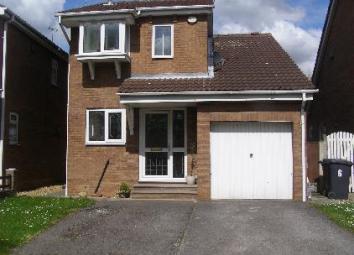Detached house to rent in Nottingham NG16, 3 Bedroom
Quick Summary
- Property Type:
- Detached house
- Status:
- To rent
- Price
- £ 156
- Beds:
- 3
- Baths:
- 1
- Recepts:
- 1
- County
- Nottingham
- Town
- Nottingham
- Outcode
- NG16
- Location
- Hayley Close, Kimberley NG16
- Marketed By:
- David Gardiner
- Posted
- 2024-03-31
- NG16 Rating:
- More Info?
- Please contact David Gardiner on 0115 774 0449 or Request Details
Property Description
Front entrance hall with UPVC double glazed door with vestibule window frame, radiator, 1 single power point, central heating thermostat controls, fitted carpet, alarm controls, smoke alarm, light fitting and open store area under stairs.
Cloaks under stairs with WC suite, wash hand basin, radiator and cabinet with mirror.
Kitchen 5’8 x 12’10 (1710 x 3910) with UPVC double glazed external door, UPVC double glazed window, stained pine floor, porcelain sink incorporating fitted working surfaces with a range of fitted cupboards integrated fridge freezer, Indesit washing machine, ikea Whirlpool electric cooker with hob, matching high level cupboards, extractor fan, fitted spot lights, 2 double power points, tiling to rear of work surface, cooker panel and radiator.
Dining area 9’6 x 8’7 (2890 x 2600) with stained pine floor, radiator, additional draw unit and serving top, light fitting, double glazed window and 1 double power point.
Lounge 11’0 x 12’4 (3350 x 3750) with laminate floor finish, light fitting, French doors, 2 single and 1 double power points, TV aerial connection point, radiator, Adam style fire place with marble effect hearth and fire back, flame effect gas fire in wrought iron.
Conservatory 7’5 x 18’11 (2250 x 5760) with laminate floor finish, UPVC double glazed windows and double doors, 3 double power points, radiator and roller blinds.
Stairs to first floor with fitted carpet and attractive balustrade
landing with matching carpet and smoke alarm
bedroom 1. 9’5 x 8’6 (2860 x 2580) with fitted carpet, cylinder and airing cupboard, UPVC double glazed windows with additional single glazed units, built in wardrobes, radiator, 2 single power points, curtains and rails and light fitting.
Bedroom 2. 8’6 x 8’10 (2580 x 2680) with fitted carpet, light fitting, radiator, UPVC double glazed windows, 1 single power point, BT connection points, drop blind, built in wardrobes.
Bedroom 3. 8’11 x 10’8 (2710 x 3240) with fitted carpet, curtains and wooden curtains rails, built in wardrobes, light fitting, radiator, UPVC double glazed windows, 2 single power points and storage/clothes closet.
Bathroom with low level WC suite, pedestal wash hand basin, bath and with pine panel, matching stainless steels taps to sink and bath, UPVC double glazed windows, tiling to walls, Mira Sport electric shower over bath, shower screen, light fitting, radiator, toilet roll holder and vinyl floor finish.
Outside:
Front – 2 parking spaces, small lawn area and single garage.
Rear – summer house, raised lawn area with retaining wall, paved slabs and gravel area and fenced boundaries. (Picture taken from first floor window)
Property Location
Marketed by David Gardiner
Disclaimer Property descriptions and related information displayed on this page are marketing materials provided by David Gardiner. estateagents365.uk does not warrant or accept any responsibility for the accuracy or completeness of the property descriptions or related information provided here and they do not constitute property particulars. Please contact David Gardiner for full details and further information.

