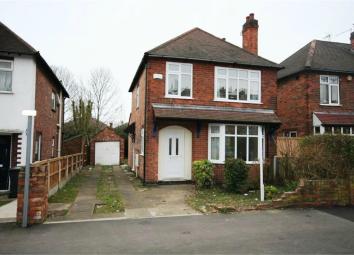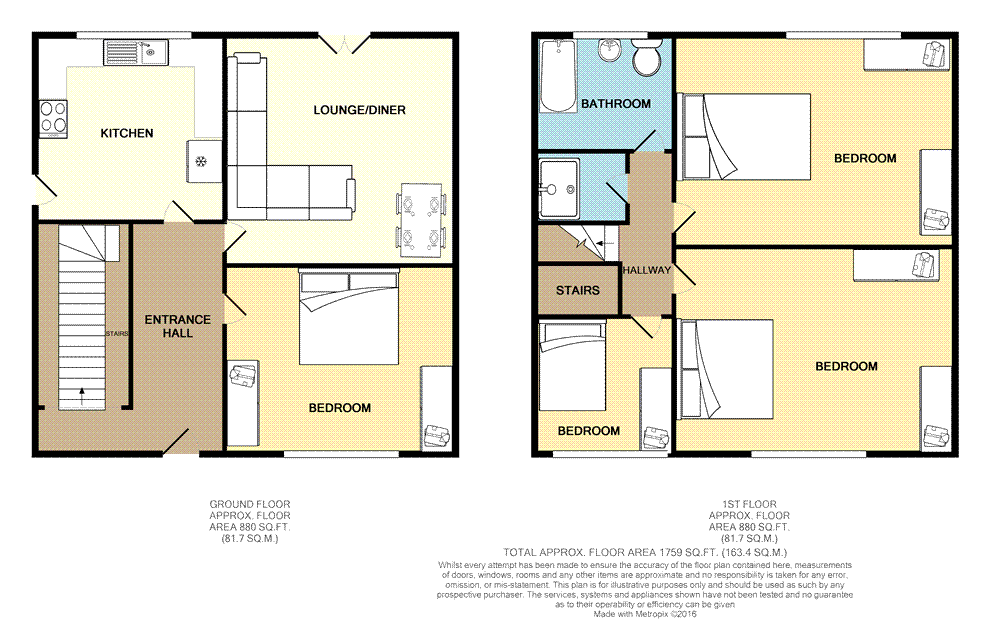Detached house to rent in Nottingham NG9, 1 Bedroom
Quick Summary
- Property Type:
- Detached house
- Status:
- To rent
- Price
- £ 90
- Beds:
- 1
- Baths:
- 1
- Recepts:
- 1
- County
- Nottingham
- Town
- Nottingham
- Outcode
- NG9
- Location
- Lower Road, Beeston, Nottingham NG9
- Marketed By:
- Whitegates - Beeston
- Posted
- 2024-03-31
- NG9 Rating:
- More Info?
- Please contact Whitegates - Beeston on 0115 691 9812 or Request Details
Property Description
Double room available in a well presented shared house fully inclusive of bills. The accommodation has a total of four bedrooms, one reception room and a modern kitchen and bathroom.
Offered on room by room let, the property comes fully furnished, including beds, wardrobes and extra storage . Fully double glazed, gas central heating and an intruder alarm.
Outside there are gardens to the front and rear plus a driveway providing off street parking.
Available 1st July 2019
(Garage is not included at this time, but may become available)
Conveniently located for University of Nottingham, qmc and Beeston town. The transport links includes M1, direct bus route to East Midlands airport, tram to Nottingham City Centre as well as the train line providing access to London in approx. 1hr 45 mins.
Entrance Hall
Upvc front door, window to side. Giving access to:
Lounge/Diner (13' 7" x 10' 2" (4.142m x 3.093m))
Bright spacious room with bay window to front and french doors to rear
Kitchen
Newly fitted kitchen with beech effect fronts and roll-topped work surfaces. Built-in electric hob, oven and extractor hood. Vinyl flooring. Under-stairs storage area. Upvc back door and window.
Bedroom Two (12' 4" x 12' 10" (3.752m x 3.903m))
Double room located at the rear of the first floor, upvc window to rear.
Bathroom (5' 11" x 6' 5" (1.8m x 1.959m))
White suite comprising close coupled wc., pedestal washbasin. Panelled bath with shower over.
Vinyl flooring. Opaque window to rear.
Outside
The house is located on a popular residential street, there is a driveway to the side that is large enough to accommodate two cars and an enclosed rear garden with paved patio, grassed area and hedge boundaries.
Property Location
Marketed by Whitegates - Beeston
Disclaimer Property descriptions and related information displayed on this page are marketing materials provided by Whitegates - Beeston. estateagents365.uk does not warrant or accept any responsibility for the accuracy or completeness of the property descriptions or related information provided here and they do not constitute property particulars. Please contact Whitegates - Beeston for full details and further information.


