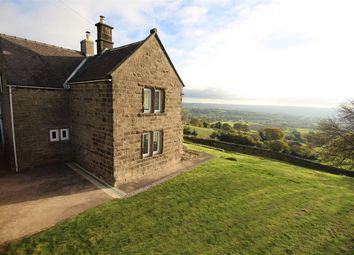Detached house to rent in Matlock DE4, 3 Bedroom
Quick Summary
- Property Type:
- Detached house
- Status:
- To rent
- Price
- £ 254
- Beds:
- 3
- Baths:
- 1
- County
- Derbyshire
- Town
- Matlock
- Outcode
- DE4
- Location
- Mount Pleasant Farm, Shuckstone Lane, Matlock DE4
- Marketed By:
- Elders Estates
- Posted
- 2024-04-19
- DE4 Rating:
- More Info?
- Please contact Elders Estates on 0115 774 9452 or Request Details
Property Description
A unique and exciting opportunity to let this secluded period farmhouse which enjoys breathtaking panoramic views over open Derbyshire countryside!
The rustic stone built property is positioned at the end of a private part gravelled track surrounded by open fields. Externally there is plenty of parking for multiple vehicles, an outbuilding providing car standing/storage space and a good sized garden which is mainly laid to lawn.
Only by an accompanied viewing can this property and surroundings be fully appreciated.
Entrance Hall (1.83m (6'0") x 2.41m (7'11"))
UPVC double glazed access door & uPVC double glazed window to the rear elevation, central heating radiator and tiled floor
Boiler Room
With floor standing oil fired boiler, tiled floor, shelving and uPVC double glazed window to the rear elevation
Study (1.88m (6'2") x 3.25m (10'8"))
Stone step from entrance hall, uPVC double glazed window to the rear elevation, central heating radiator and wood effect vinyl floor covering
Dining Room (4.29m (14'1") max x 4.50m (14'9") max)
Having feature wood burning stove set in exposed brick built fireplace with tiled hearth, uPVC double glazed window enjoying far reaching views over open countryside and exposed timber beam
Lounge (3.94m (12'11") x 3.94m (12'11"))
With multi-fuel stove set in stone fireplace, dual aspect uPVC double glazed windows enjoying far reaching views and single glazed internal window to the rear entrance porch
Breakfast Kitchen
Spacious breakfast kitchen with a range of low level base units having built in electric oven and four ring electric hob, rolled edge work surface and complimentary splash back tiling, fitted sink with mixer tap, tiled floor, exposed timber beams, central heating radiator and dual aspect uPVC double glazed windows to the front and rear elevation
Front Entrance Porch
Enjoying extensive views through uPVC double glazed windows, uPVC double glazed access door, wood effect vinyl floor covering, wall light and central heating radiator.
Stairs And Landing
The staircase leads from the dining room to the landing with shared uPVC double glazed window from bedroom 2
Bedroom One (3.73m (12'3") x 3.96m (13'0"))
With cast iron fireplace (for display purposes only), central heating radiator and dual aspect windows enjoying the far reaching views
Bedroom Two (3.33m (10'11") x 4.52m (14'10"))
Central heating radiator and uPVC double glazed window enjoying far reaching views
Bedroom Three (2.90m (9'6") x 2.54m (8'4"))
Central heating radiator and uPVC double glazed window
Shower Room
Having a modern three piece suite comprising shower cubicle with glass door and electric shower, pedestal wash basin and low flush WC, central heating radiator, chrome effect heated towel rail, mirrored cabinet, fully tiled walls, vinyl floor covering, extractor fan and storage cupboard housing water tank
Outside
The property is access via a long private track which is used occasionally by the farm owner. There is an outbuilding providing car standing/storage space and a large rear garden
Disclaimer
These particulars are based on the distinct understanding that all negotiations are conducted through Elders Estates. Elders Estates for themselves and the Landlord of this property whose agents they are give notice that: (1) These particulars do not constitute, nor constitute any part of, an offer or a contract. (2) All statements contained in these particulars as to this property are made without responsibility on the part of Elders Estates or the Landlord (3) None of the statements contained in these particulars as to this property are to be relied upon as a statement or representation of fact. (4) Any intending tenant must satisfy himself by inspection or otherwise as to the correctness of each of the statements contained in these particulars. (5) The Landlord does not make or give, and neither Elders Estates nor any person in their employment has any authority to make or give any representation or warranty whatever in relation to this property.
Property Location
Marketed by Elders Estates
Disclaimer Property descriptions and related information displayed on this page are marketing materials provided by Elders Estates. estateagents365.uk does not warrant or accept any responsibility for the accuracy or completeness of the property descriptions or related information provided here and they do not constitute property particulars. Please contact Elders Estates for full details and further information.


