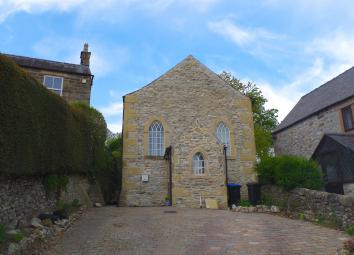Detached house to rent in Matlock DE4, 3 Bedroom
Quick Summary
- Property Type:
- Detached house
- Status:
- To rent
- Price
- £ 225
- Beds:
- 3
- Baths:
- 2
- County
- Derbyshire
- Town
- Matlock
- Outcode
- DE4
- Location
- Main Road, Wensley DE4
- Marketed By:
- R F & O Properties LTD
- Posted
- 2024-04-19
- DE4 Rating:
- More Info?
- Please contact R F & O Properties LTD on 01773 420865 or Request Details
Property Description
R F & O are delighted to offer for rent this unique detached three bedroomed stone chapel situated in the idyllic and sought after village of Wensley.
This unusual, family sized home has three double bedrooms, master with en-suite, family bathroom and a spacious ground floor family room including kitchen, dining and living areas.
There is ample off road parking on a block paved drive.
The property is situated near to the towns of Bakewell and Matlock, Matlock has a main line train station and there are good road links to Derby, Nottingham, Buxton and surrounding areas.
Ground Floor
Front Porch
With stone flooring, views over the driveway and a useful storage cupboard and shelving.
Downstairs W.C
With a modern, white w.C. And hand washbasin, partially tiled walls and stone flooring with under floor heating.
Family Room/Open Plan Living
Kitchen Diner: 5.1m x 4.3m
Fitted with a range of contemporary wall and base units. Inset stainless steels sink and drainer, wood effect work surfaces, stone flooring, under floor heating, integral washing machine and fridge/freezer, internal double glazed wooden windows to the side elevations.
Lounge: 5m x 3.5m (min 5.1m)
With stone flooring, under floor heating, neutral décor, central ceiling light and wall lights.
The carpeted staircase leads to the first floor
Master bedroom: 5.4m x 3.4
With carpeted flooring, neutral décor, central heating radiator, wall lights, central ceiling light and attractive spotlights. The velux window provides natural light.
En suite:
Complimentary tiled flooring and partially tiled walls. With a white w.C and hand washbasin. Shower cubicle with rain shower and showerhead attachment.
Bedroom Two: 3m x 3.8m
With carpeted flooring, central heating radiator, neutral décor and velux window.
Bed Three: 2.6m x 3.3m
With carpeted flooring, central heating radiator, neutral décor and velux window.
Driveway Parking:
To the side there is a paved driveway providing ample off road parking.
Property Location
Marketed by R F & O Properties LTD
Disclaimer Property descriptions and related information displayed on this page are marketing materials provided by R F & O Properties LTD. estateagents365.uk does not warrant or accept any responsibility for the accuracy or completeness of the property descriptions or related information provided here and they do not constitute property particulars. Please contact R F & O Properties LTD for full details and further information.

